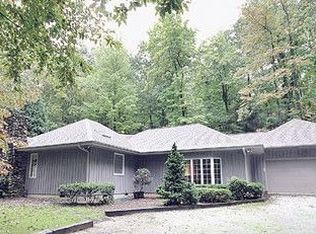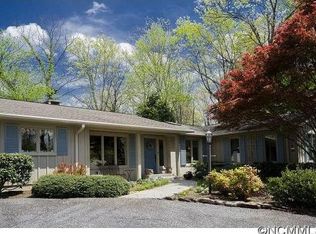Closed
$385,000
320 Hillswick Rd, Tryon, NC 28782
3beds
2,117sqft
Single Family Residence
Built in 1970
2.35 Acres Lot
$486,600 Zestimate®
$182/sqft
$2,506 Estimated rent
Home value
$486,600
$438,000 - $540,000
$2,506/mo
Zestimate® history
Loading...
Owner options
Explore your selling options
What's special
Tucked away in the peaceful and desirable Gillette Woods neighborhood, this distinctive 3BR, 3BA home offers incredible potential. Set on over 2 acres this property presents a rare opportunity to create your dream home in a quiet, tranquil setting. The home features a unique octagonal design with an open-concept living area filled with natural light from numerous windows and doors that lead to the screened porch. A sunken conversation pit around the stone FP provides a perfect spot for cozy gatherings. The layout includes an original kitchen, den/dining area and a primary bedroom with en-suite bath. A separate wing has two additional bedrooms, a bath, family room and kitchenette, once part of a private living space that could easily be reimagined to suit your needs. Beautiful stone patio entrance. Newer oak flooring throughout most of the home. Partial basement. This home is offered AS-IS and priced accordingly to reflect needed updates and repairs including the replacement of decks.
Zillow last checked: 8 hours ago
Listing updated: June 05, 2025 at 09:21am
Listing Provided by:
Janice Blackwell jkwblackwell@gmail.com,
Coldwell Banker Advantage
Bought with:
Janice Blackwell
Coldwell Banker Advantage
Source: Canopy MLS as distributed by MLS GRID,MLS#: 4240021
Facts & features
Interior
Bedrooms & bathrooms
- Bedrooms: 3
- Bathrooms: 3
- Full bathrooms: 3
- Main level bedrooms: 3
Primary bedroom
- Features: En Suite Bathroom, Split BR Plan
- Level: Main
Bedroom s
- Features: Walk-In Closet(s)
- Level: Main
Bedroom s
- Level: Main
Bathroom full
- Level: Main
Bathroom full
- Level: Main
Den
- Level: Main
Flex space
- Level: Main
Great room
- Features: Ceiling Fan(s), Open Floorplan
- Level: Main
Kitchen
- Level: Main
Laundry
- Level: Main
Heating
- Electric
Cooling
- Central Air
Appliances
- Included: Dishwasher, Electric Oven, Electric Range, Refrigerator, Washer
- Laundry: Laundry Room
Features
- Flooring: Tile, Vinyl, Wood
- Basement: Basement Garage Door,Partial,Walk-Out Access
- Fireplace features: Great Room, Living Room, Wood Burning, Wood Burning Stove
Interior area
- Total structure area: 2,117
- Total interior livable area: 2,117 sqft
- Finished area above ground: 2,117
- Finished area below ground: 0
Property
Parking
- Parking features: Driveway
- Has uncovered spaces: Yes
Features
- Levels: One
- Stories: 1
- Patio & porch: Patio, Screened
- Waterfront features: Creek/Stream
Lot
- Size: 2.35 Acres
- Features: Private, Wooded
Details
- Additional parcels included: T17-C10
- Parcel number: T17C6
- Zoning: R-2
- Special conditions: Standard
Construction
Type & style
- Home type: SingleFamily
- Architectural style: Modern
- Property subtype: Single Family Residence
Materials
- Wood
- Foundation: Crawl Space
- Roof: Shingle
Condition
- New construction: No
- Year built: 1970
Utilities & green energy
- Sewer: Septic Installed
- Water: City
Community & neighborhood
Location
- Region: Tryon
- Subdivision: Gillette Woods
HOA & financial
HOA
- Has HOA: Yes
- HOA fee: $30 annually
Other
Other facts
- Road surface type: Asphalt, Paved
Price history
| Date | Event | Price |
|---|---|---|
| 6/5/2025 | Sold | $385,000$182/sqft |
Source: | ||
| 4/9/2025 | Listed for sale | $385,000$182/sqft |
Source: | ||
Public tax history
| Year | Property taxes | Tax assessment |
|---|---|---|
| 2025 | $3,428 +19.7% | $341,192 +52.8% |
| 2024 | $2,865 +3.6% | $223,285 |
| 2023 | $2,764 +6.9% | $223,285 |
Find assessor info on the county website
Neighborhood: 28782
Nearby schools
GreatSchools rating
- 5/10Tryon Elementary SchoolGrades: PK-5Distance: 0.9 mi
- 4/10Polk County Middle SchoolGrades: 6-8Distance: 7.9 mi
- 4/10Polk County High SchoolGrades: 9-12Distance: 5.6 mi
Schools provided by the listing agent
- Elementary: Tryon
- Middle: Polk
- High: Polk
Source: Canopy MLS as distributed by MLS GRID. This data may not be complete. We recommend contacting the local school district to confirm school assignments for this home.
Get pre-qualified for a loan
At Zillow Home Loans, we can pre-qualify you in as little as 5 minutes with no impact to your credit score.An equal housing lender. NMLS #10287.

