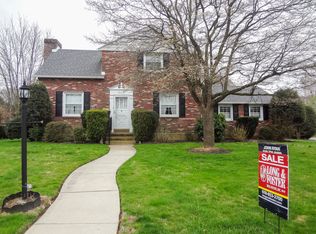Sold for $532,500
$532,500
320 Hill Rd, Havertown, PA 19083
4beds
2,318sqft
Single Family Residence
Built in 1950
0.27 Acres Lot
$662,500 Zestimate®
$230/sqft
$3,611 Estimated rent
Home value
$662,500
$623,000 - $709,000
$3,611/mo
Zestimate® history
Loading...
Owner options
Explore your selling options
What's special
Incredible opportunity to own this spacious, lovingly maintained and upgraded Havertown brick colonial. Homes like this do not come up for sale often in Havertown- 4 bedrooms, 2 full baths, 2 half baths on an oversized lot with detached 2 car garage! Original home features an eat-in kitchen with light filled dining room. The large fireside family room is perfect for family gatherings and entertaining. The first floor also features a half bath conveniently located between the kitchen and living spaces. The 2nd floor features 3 generously sized bedrooms, with plenty of storage in the walk-in closets and attic space, and the 2nd full bathroom. The lower level provides additional living and entertaining space with finished family room and half bath. The lower level windows and walk-up basement door allow natural light into the space. In addition to the living and entertaining space in the basement, there is a large unfinished space for mechanicals and laundry. This space could easily lend itself to extending the finished portion of the lower level, without compromising storage and function. The lower level also features a crawl space under the addition/in-law suite which provides access to the mechanicals for the addition, and potential storage space. The addition provides endless opportunities for its future owner - in-law suite, au pair suite, first floor primary suite, or home office; or perhaps an "apartment" for college students to stay in when home from school. The addition includes a large, light filled bedroom, full bathroom and living room with kitchenette (with oversized doorways for wheelchair accessibility). The addition can be accessed from the original home, or from the private side entrance, conveniently located directly next to the 2-car detached garage. The garage provides plenty of space for parking cars and storage. The oversized lot includes front, and rear/side yards for outdoor living and enjoyment. The rear sitting porch is perfect for outdoor entertaining, and relaxing; overlooking the rear and side yards. Walking distance to local park/playground, Stewart Field (Steel Field), shopping, restaurants, and conveniently located near major routes, public transportation.
Zillow last checked: 8 hours ago
Listing updated: March 14, 2023 at 08:17am
Listed by:
Lisa Fusco 610-209-4391,
EXP Realty, LLC
Bought with:
Erin Thompson, AB068517
Compass RE
Source: Bright MLS,MLS#: PADE2039040
Facts & features
Interior
Bedrooms & bathrooms
- Bedrooms: 4
- Bathrooms: 4
- Full bathrooms: 2
- 1/2 bathrooms: 2
- Main level bathrooms: 2
- Main level bedrooms: 1
Basement
- Area: 0
Heating
- Hot Water, Natural Gas
Cooling
- Central Air, Attic Fan, Window Unit(s), Whole House Fan, Ceiling Fan(s), Natural Gas
Appliances
- Included: Electric Water Heater
- Laundry: In Basement, Laundry Room
Features
- Basement: Full,Exterior Entry,Partially Finished,Walk-Out Access
- Number of fireplaces: 1
- Fireplace features: Glass Doors
Interior area
- Total structure area: 2,318
- Total interior livable area: 2,318 sqft
- Finished area above ground: 2,318
- Finished area below ground: 0
Property
Parking
- Total spaces: 2
- Parking features: Storage, Garage Faces Front, Garage Faces Side, Garage Door Opener, Detached, On Street, Off Street, Driveway
- Garage spaces: 2
- Has uncovered spaces: Yes
Accessibility
- Accessibility features: Accessible Doors, Wheelchair Mod
Features
- Levels: Two
- Stories: 2
- Pool features: None
Lot
- Size: 0.27 Acres
- Dimensions: 130.00 x 90.00
Details
- Additional structures: Above Grade, Below Grade
- Parcel number: 22090144300
- Zoning: R-10
- Zoning description: Residential
- Special conditions: Standard
Construction
Type & style
- Home type: SingleFamily
- Architectural style: Colonial
- Property subtype: Single Family Residence
Materials
- Brick
- Foundation: Block
Condition
- New construction: No
- Year built: 1950
Utilities & green energy
- Sewer: Public Sewer
- Water: Public
Community & neighborhood
Location
- Region: Havertown
- Subdivision: None Available
- Municipality: HAVERFORD TWP
Other
Other facts
- Listing agreement: Exclusive Right To Sell
- Ownership: Fee Simple
Price history
| Date | Event | Price |
|---|---|---|
| 3/14/2023 | Sold | $532,500-3%$230/sqft |
Source: | ||
| 3/9/2023 | Pending sale | $549,000$237/sqft |
Source: | ||
| 1/30/2023 | Contingent | $549,000$237/sqft |
Source: | ||
| 1/17/2023 | Price change | $549,000-5.2%$237/sqft |
Source: | ||
| 12/27/2022 | Listed for sale | $579,000+2795%$250/sqft |
Source: | ||
Public tax history
| Year | Property taxes | Tax assessment |
|---|---|---|
| 2025 | $9,793 +6.2% | $358,540 |
| 2024 | $9,219 +2.9% | $358,540 |
| 2023 | $8,957 +2.4% | $358,540 |
Find assessor info on the county website
Neighborhood: 19083
Nearby schools
GreatSchools rating
- 7/10Manoa El SchoolGrades: K-5Distance: 0.6 mi
- 9/10Haverford Middle SchoolGrades: 6-8Distance: 1.8 mi
- 10/10Haverford Senior High SchoolGrades: 9-12Distance: 2 mi
Schools provided by the listing agent
- District: Haverford Township
Source: Bright MLS. This data may not be complete. We recommend contacting the local school district to confirm school assignments for this home.
Get a cash offer in 3 minutes
Find out how much your home could sell for in as little as 3 minutes with a no-obligation cash offer.
Estimated market value$662,500
Get a cash offer in 3 minutes
Find out how much your home could sell for in as little as 3 minutes with a no-obligation cash offer.
Estimated market value
$662,500
