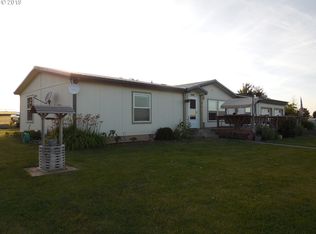Sitting prominently on an expansive 3/4 acre lot you will appreciate this Valley Triple Wide known for Superior Construction Quality! Enjoy nature with open field backyard views, and a front deck offering panoramic mountain scenery. The 24x36 Shop boasts two overhead doors and wired 220. The kitchen features abundant cabinetry, island & pantry. The Master Suite includes, large bathroom, walk in closet and office space. RV Parking, complete irrigation system. Beautiful Setting! Call Today!
This property is off market, which means it's not currently listed for sale or rent on Zillow. This may be different from what's available on other websites or public sources.
