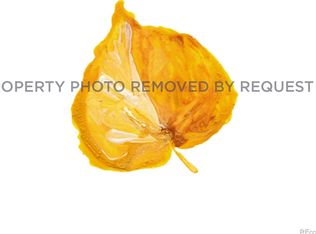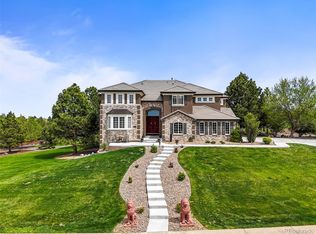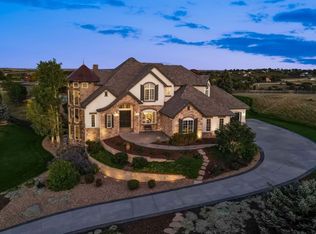Sold for $1,560,000
$1,560,000
320 High Ridge Way, Castle Pines, CO 80108
5beds
5,064sqft
Single Family Residence
Built in 2002
1.45 Acres Lot
$1,551,900 Zestimate®
$308/sqft
$6,283 Estimated rent
Home value
$1,551,900
$1.47M - $1.65M
$6,283/mo
Zestimate® history
Loading...
Owner options
Explore your selling options
What's special
Welcome to this spectacular custom home, boasting space, privacy, and a coveted cul-de-sac location on 1.45 acres in Castle Pines’ highly esteemed Hidden Pointe Estates. Be the first to fall in love with 2-story home on a hill with beautiful, mature landscaping and trees, boasting fabulous outdoor living space. The backyard is the outdoor enthusiast’s paradise highlighted by covered outdoor dining, relaxing hot tub area, several seating areas, and a cozy gas fire pit for an evening chill session. The yard has ample space for a lacrosse ball toss, soccer practice, or to strengthen the baseball toss – hey kids – get outside! Inside you will find a comfortable family home featuring soaring vaulted ceiling, large windows, updated lighting, a floor to ceiling stone fireplace, and extended hardwood flooring. The main level has all the pieces, formal living, private office, laundry/mud room, and an open concept kitchen/family room combo. The chef’s kitchen features stainless steel appliances, gas cook top, large center island, and walk-in pantry. The second level features French doors to the spacious primary suite with spa-like bathroom, large walk-in closet with second laundry and custom built in closet. An additional three bedrooms and two full bathrooms finish this floor. In the professionally finished basement, you will find an excellent guest suite and a huge media/rec space. Seize the opportunity to claim this stunner as your own and enjoy!
Zillow last checked: 8 hours ago
Listing updated: October 01, 2024 at 11:02am
Listed by:
The Northrop Group 303-525-0200 jessica@jessicanorthrop.com,
Compass - Denver
Bought with:
Kyle Kunkle, 40035872
Your Castle Real Estate Inc
Source: REcolorado,MLS#: 5466284
Facts & features
Interior
Bedrooms & bathrooms
- Bedrooms: 5
- Bathrooms: 5
- Full bathrooms: 3
- 3/4 bathrooms: 1
- 1/2 bathrooms: 1
- Main level bathrooms: 1
Primary bedroom
- Level: Upper
Bedroom
- Level: Basement
Bedroom
- Level: Upper
Bedroom
- Level: Upper
Bedroom
- Level: Upper
Primary bathroom
- Level: Upper
Bathroom
- Level: Main
Bathroom
- Level: Basement
Bathroom
- Level: Upper
Bathroom
- Level: Upper
Family room
- Level: Main
Great room
- Level: Main
Kitchen
- Level: Main
Laundry
- Level: Main
Laundry
- Level: Upper
Office
- Level: Main
Heating
- Forced Air, Natural Gas
Cooling
- Central Air
Appliances
- Included: Cooktop, Dishwasher, Disposal, Double Oven, Dryer, Gas Water Heater, Humidifier, Microwave, Oven, Refrigerator, Self Cleaning Oven, Washer
Features
- Ceiling Fan(s), Eat-in Kitchen, Five Piece Bath, Granite Counters, High Ceilings, High Speed Internet, Jack & Jill Bathroom, Kitchen Island, Open Floorplan, Pantry, Primary Suite, Smoke Free, Vaulted Ceiling(s), Walk-In Closet(s), Wired for Data
- Flooring: Carpet, Tile, Wood
- Windows: Double Pane Windows, Window Treatments
- Basement: Finished,Partial
- Number of fireplaces: 2
- Fireplace features: Family Room, Gas Log, Great Room, Outside
Interior area
- Total structure area: 5,064
- Total interior livable area: 5,064 sqft
- Finished area above ground: 3,423
- Finished area below ground: 1,198
Property
Parking
- Total spaces: 7
- Parking features: Concrete, Exterior Access Door, Lighted
- Attached garage spaces: 3
- Details: Off Street Spaces: 4
Features
- Levels: Two
- Stories: 2
- Entry location: Ground
- Patio & porch: Covered, Front Porch, Patio
- Exterior features: Barbecue, Fire Pit, Lighting, Private Yard
- Fencing: Partial
- Has view: Yes
- View description: Mountain(s)
Lot
- Size: 1.45 Acres
- Features: Cul-De-Sac, Landscaped, Many Trees, Master Planned, Open Space, Sprinklers In Front, Sprinklers In Rear
Details
- Parcel number: R0415925
- Special conditions: Standard
Construction
Type & style
- Home type: SingleFamily
- Architectural style: Mountain Contemporary
- Property subtype: Single Family Residence
Materials
- Frame, Stone, Stucco
- Foundation: Slab
- Roof: Composition
Condition
- Year built: 2002
Utilities & green energy
- Sewer: Public Sewer
- Water: Public
- Utilities for property: Cable Available, Electricity Connected, Internet Access (Wired), Phone Available
Community & neighborhood
Security
- Security features: Carbon Monoxide Detector(s), Smoke Detector(s), Video Doorbell
Location
- Region: Castle Pines
- Subdivision: Hidden Pointe
HOA & financial
HOA
- Has HOA: Yes
- HOA fee: $170 quarterly
- Services included: Recycling, Snow Removal, Trash
- Association name: Hidden Pointe HOA
- Association phone: 303-985-9623
Other
Other facts
- Listing terms: Cash,Conventional
- Ownership: Individual
Price history
| Date | Event | Price |
|---|---|---|
| 6/14/2024 | Sold | $1,560,000+0.6%$308/sqft |
Source: | ||
| 5/1/2024 | Pending sale | $1,550,000$306/sqft |
Source: | ||
| 4/23/2024 | Listed for sale | $1,550,000+75.1%$306/sqft |
Source: | ||
| 4/28/2008 | Sold | $885,000+471%$175/sqft |
Source: Public Record Report a problem | ||
| 12/27/2001 | Sold | $155,000$31/sqft |
Source: Public Record Report a problem | ||
Public tax history
| Year | Property taxes | Tax assessment |
|---|---|---|
| 2025 | $8,417 -0.9% | $92,030 +4.7% |
| 2024 | $8,494 +43.8% | $87,870 -1% |
| 2023 | $5,907 -3.9% | $88,720 +30.9% |
Find assessor info on the county website
Neighborhood: 80108
Nearby schools
GreatSchools rating
- 8/10Timber Trail Elementary SchoolGrades: PK-5Distance: 0.9 mi
- 8/10Rocky Heights Middle SchoolGrades: 6-8Distance: 2.5 mi
- 9/10Rock Canyon High SchoolGrades: 9-12Distance: 2.8 mi
Schools provided by the listing agent
- Elementary: Timber Trail
- Middle: Rocky Heights
- High: Rock Canyon
- District: Douglas RE-1
Source: REcolorado. This data may not be complete. We recommend contacting the local school district to confirm school assignments for this home.
Get a cash offer in 3 minutes
Find out how much your home could sell for in as little as 3 minutes with a no-obligation cash offer.
Estimated market value$1,551,900
Get a cash offer in 3 minutes
Find out how much your home could sell for in as little as 3 minutes with a no-obligation cash offer.
Estimated market value
$1,551,900


