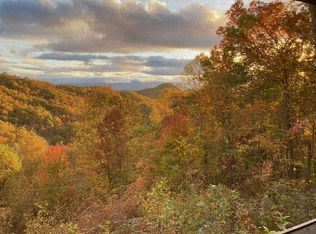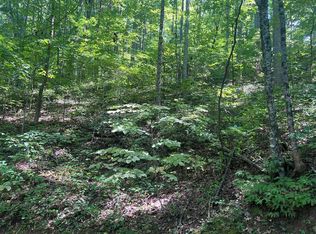Seventies Revival & LONG RANGE VIEWS! This is what mountain living is all about! Just under 3000' elevation in an established, gated community that is convenient to everything! This sprawling, impeccably maintained ranch home w/finished basement and TWO garages features sought-after main level living! You'll be drawn in by the open plan living & dining areas anchored by a beautiful brick fireplace, but even that can't take away from the large sunroom clad in wormy chestnut that boasts those dreamy long range views! The kitchen is well-appointed and clean as a whistle with warm hardwood floors and charming cabinetry. Your main level also features master w/ensuite bath, 2 guest bedrooms, an updated guest bath, laundry and an open deck for enjoying those cooler temps. The lower level is a retro showcase featuring a 4th bedroom/bonus room w/closet, expansive family/game room, full bath w/shower stall, pool table & bar area! It's an awesome space for entertaining or gathering w/the whole family! Custom draperies/window treatments and double-paned windows throughout! Plenty of storage, super clean, paved access. Ideal for full-time living or a dream vacation home! Sold totally turnkey!
This property is off market, which means it's not currently listed for sale or rent on Zillow. This may be different from what's available on other websites or public sources.


