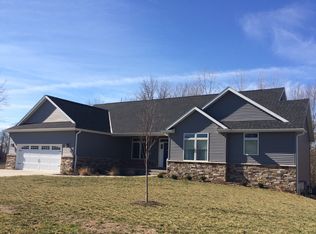Absolute breathtaking home w/so many beautiful details. Main level hosts formal office/den, dining, 4 seasons room, kitchen w/walk in custom pantry, full BA and laundry equipped w/utility storage, sink and cabinets galore. Upper level boasts 4 BR's, 2 full BA's, an impressive walk in closet and walk in attic storage. Basement is literally getting its final finishes w/BRAND NEW 2nd kitchen, 2 living areas, bonus room and loads of storage. This home has so many features to show off. From archways to columns from built ins to the fabulous covered rear porch. This home will have you falling in love at first look. Hardwood throughout entire home except basement which has new carpet. 3 car garage has 9 ft over head doors and 11 ft ceilings. 3rd bay is separated by a finished wall and has double doors to the back 2nd porch. Detached 1 car garage is a woodworking shop equipped with a central vac. Gorgeous curb appeal front and back. 77 of an acre, in a very private, small subdivision setting.
This property is off market, which means it's not currently listed for sale or rent on Zillow. This may be different from what's available on other websites or public sources.
