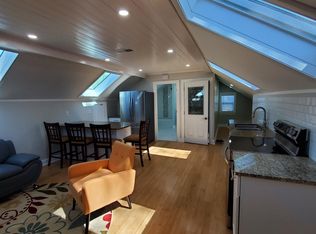Originally, the structure was a grand brick home of 3,292 square feet. Around the 1970's it was converted to doctor's offices and remained as such until last year. The property has been well maintained and sets prominently in the North Utica Shopping area. With a car count in the thousands and the favorable high visibility, the structure is best utilized as a commercial entity but can certainly be considered, with some updates and fabrications, as a multi-unit apartment setting. The floor plan is presently set up for medical offices with 2 half baths on the main level and 2 on the second level. Numerous exam rooms, offices, storage, and large waiting rooms. Many of the walls can easily be taken down or altered to meet the needs of any number of needed footprints. Industrial carpeting is in great shape and covers most of the flooring. High ceilings add a grand look and practical advantage. Many of the superb period architectural features remain to include the fireplace mantles, moldings, and grand sweeping main staircase. Public water, sewer and gas all presently used. Central air installed as well. Close to the thruway, NANO, the new hospital, Route 5 and Route 12.
This property is off market, which means it's not currently listed for sale or rent on Zillow. This may be different from what's available on other websites or public sources.
