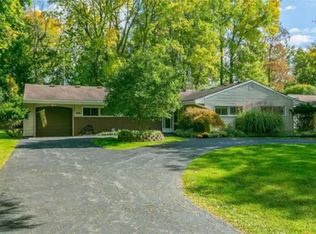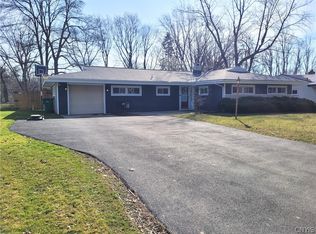Closed
$239,000
320 Hemingway Dr, Rochester, NY 14620
3beds
1,600sqft
Single Family Residence
Built in 1955
0.4 Acres Lot
$301,600 Zestimate®
$149/sqft
$2,368 Estimated rent
Maximize your home sale
Get more eyes on your listing so you can sell faster and for more.
Home value
$301,600
$280,000 - $326,000
$2,368/mo
Zestimate® history
Loading...
Owner options
Explore your selling options
What's special
Unique Mid-Century Ranch with great details throughout and tons of potential. Loads of natural woodwork, corner WBFP, a wall of windows and 2 skylights in the living room create the fabulous centerpiece of the home. The dining room is off the living room and has hardwood flooring, is open to the kitchen and leads to a heated Florida room which adds an extra 160 ft of living space. A custom kitchen with oak cabinets, a breakfast bar, under cabinet lighting, and all appliances has an adjacent utility room with pantry space, laundry and access to garage. All three bedrooms have large closets and some have built in shelves, too! Two full bathrooms, a cozy den/office, tons of closets (including a cedar closet!) and slate foyer complete the home. 1.5 car attached garage, central air, 4 skylights, Greenlight, patio with electric outlet and a huge, wooded backyard. Just a little TLC will will make this home a showstopper! Close to Brighton Town Hall, library, playground & Brickyard Trail. Convenient to shopping, U/R Strong and schools. 1st showing 7-14. Open houses: Sat/Sun 11-1. Delayed negotiation form on file, please submit all offers by 12pm on Tuesday, July 18th.
Zillow last checked: 8 hours ago
Listing updated: October 11, 2023 at 12:10pm
Listed by:
Angela F. Brown 585-362-8589,
Keller Williams Realty Greater Rochester
Bought with:
Katharine M Cowie, 10401374793
RE/MAX Realty Group
Source: NYSAMLSs,MLS#: R1483688 Originating MLS: Rochester
Originating MLS: Rochester
Facts & features
Interior
Bedrooms & bathrooms
- Bedrooms: 3
- Bathrooms: 2
- Full bathrooms: 2
- Main level bathrooms: 2
- Main level bedrooms: 3
Heating
- Gas, Forced Air
Cooling
- Central Air
Appliances
- Included: Dryer, Dishwasher, Disposal, Gas Oven, Gas Range, Gas Water Heater, Refrigerator, Washer, Humidifier
- Laundry: Main Level
Features
- Breakfast Bar, Cedar Closet(s), Den, Separate/Formal Dining Room, Entrance Foyer, Eat-in Kitchen, Separate/Formal Living Room, Pantry, Skylights, Walk-In Pantry, Natural Woodwork, Bedroom on Main Level, Bath in Primary Bedroom, Main Level Primary, Programmable Thermostat
- Flooring: Carpet, Hardwood, Tile, Varies, Vinyl
- Windows: Skylight(s)
- Basement: None
- Number of fireplaces: 2
Interior area
- Total structure area: 1,600
- Total interior livable area: 1,600 sqft
Property
Parking
- Total spaces: 1.5
- Parking features: Attached, Electricity, Garage, Water Available, Driveway, Garage Door Opener
- Attached garage spaces: 1.5
Accessibility
- Accessibility features: Accessible Bedroom, No Stairs, Accessible Entrance
Features
- Levels: One
- Stories: 1
- Patio & porch: Patio
- Exterior features: Blacktop Driveway, Patio
Lot
- Size: 0.40 Acres
- Dimensions: 84 x 222
- Features: Near Public Transit, Rectangular, Rectangular Lot, Residential Lot
Details
- Parcel number: 2620001361200002046000
- Special conditions: Estate
Construction
Type & style
- Home type: SingleFamily
- Architectural style: Ranch
- Property subtype: Single Family Residence
Materials
- Wood Siding, Copper Plumbing
- Foundation: Poured, Slab
- Roof: Asphalt
Condition
- Resale
- Year built: 1955
Utilities & green energy
- Electric: Circuit Breakers
- Sewer: Connected
- Water: Connected, Public
- Utilities for property: Cable Available, High Speed Internet Available, Sewer Connected, Water Connected
Community & neighborhood
Location
- Region: Rochester
Other
Other facts
- Listing terms: Cash,Conventional,FHA,VA Loan
Price history
| Date | Event | Price |
|---|---|---|
| 9/5/2023 | Sold | $239,000+59.3%$149/sqft |
Source: | ||
| 7/27/2023 | Pending sale | $150,000$94/sqft |
Source: | ||
| 7/20/2023 | Contingent | $150,000$94/sqft |
Source: | ||
| 7/13/2023 | Listed for sale | $150,000+71.4%$94/sqft |
Source: | ||
| 1/13/1997 | Sold | $87,500$55/sqft |
Source: Public Record Report a problem | ||
Public tax history
| Year | Property taxes | Tax assessment |
|---|---|---|
| 2024 | -- | $155,900 |
| 2023 | -- | $155,900 |
| 2022 | -- | $155,900 |
Find assessor info on the county website
Neighborhood: 14620
Nearby schools
GreatSchools rating
- NACouncil Rock Primary SchoolGrades: K-2Distance: 1.7 mi
- 7/10Twelve Corners Middle SchoolGrades: 6-8Distance: 0.9 mi
- 8/10Brighton High SchoolGrades: 9-12Distance: 0.9 mi
Schools provided by the listing agent
- District: Brighton
Source: NYSAMLSs. This data may not be complete. We recommend contacting the local school district to confirm school assignments for this home.

