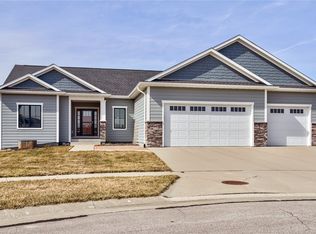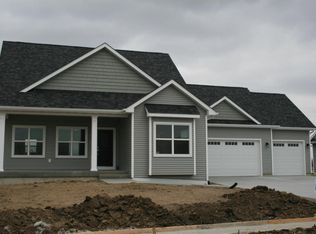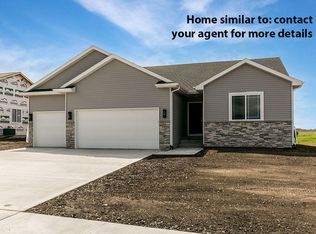Sold for $595,000 on 10/30/25
$595,000
320 Hawthorne Cir, Gilbert, IA 50105
5beds
1,754sqft
Single Family Residence, Residential
Built in 2016
0.52 Acres Lot
$597,200 Zestimate®
$339/sqft
$2,444 Estimated rent
Home value
$597,200
$567,000 - $627,000
$2,444/mo
Zestimate® history
Loading...
Owner options
Explore your selling options
What's special
This custom-built ranch by Prairie Land Homes offers over 3,300 sq ft of beautifully finished living space. Built in 2016 this home offers main-floor living, 5-beds, 3-baths, and a 6th non-conforming bedroom/office/workout room in the basement. This home is tucked at the end of a quiet cul-de-sac, offering comfort, quality, and connection.
Welcoming features include warm wood-tones, rich hardwood flooring, fireplace, a spacious open-concept layout, and kitchen featuring a walk-in pantry and quartz countertops with island and seamless flow into the living and dining areas. The main level also features a luxurious primary suite with heated floors in the master bathroom, walk-in shower, and dual vanities. All your daily needs are on the main floor, including an oversized mudroom with built-in lockers and a utility/laundry room with expanded storage space.
Enjoy outdoor living with a screened-in porch and deck, overlooking a fully fenced, beautifully-landscaped, huge backyard. The EXTRA-large, fully finished 3-car garage provides plenty of space for vehicles, storage, and hobbies with perks of being heated with floor drains.
Downstairs, the finished basement includes a large family room with a workout room, additional bedrooms, and full bath—ideal for hosting or relaxing.
Located within walking distance to ball fields, parks, and the current and future new Gilbert Elementary School (opening Fall 2026), this home offers the perfect blend of cul-de-sac safety, walkability, and small-town community charm.
Don't miss this opportunity to own one of Gilbert's finest properties!
Zillow last checked: 8 hours ago
Listing updated: October 31, 2025 at 12:55pm
Listed by:
Van Winkle Real Estate Team 515-276-2872,
RE/MAX Concepts-Ames
Bought with:
Lara Hallgrimsdottir, B37682
Hunziker & Assoc.-Ames
Source: CIBR,MLS#: 67176
Facts & features
Interior
Bedrooms & bathrooms
- Bedrooms: 5
- Bathrooms: 3
- Full bathrooms: 2
- 3/4 bathrooms: 1
Primary bedroom
- Level: Main
Bedroom 2
- Level: Main
Bedroom 3
- Level: Main
Bedroom 4
- Level: Basement
Bedroom 5
- Level: Basement
Primary bathroom
- Level: Main
Full bathroom
- Level: Main
Full bathroom
- Level: Basement
Den
- Level: Basement
Family room
- Level: Basement
Other
- Level: Main
Kitchen
- Level: Main
Laundry
- Level: Main
Living room
- Level: Main
Other
- Level: Main
Utility room
- Level: Basement
Heating
- Forced Air, Natural Gas
Cooling
- Central Air
Appliances
- Included: Dishwasher, Disposal, Dryer, Microwave, Range, Refrigerator, Washer
- Laundry: Main Level
Features
- Ceiling Fan(s)
- Flooring: Hardwood, Carpet
- Windows: Window Treatments
- Basement: Daylight,Sump Pump
- Has fireplace: Yes
- Fireplace features: Gas
Interior area
- Total structure area: 1,754
- Total interior livable area: 1,754 sqft
- Finished area above ground: 1,754
- Finished area below ground: 1,582
Property
Parking
- Parking features: Garage
- Has garage: Yes
Features
- Patio & porch: Patio
Lot
- Size: 0.52 Acres
Details
- Parcel number: 0509264150
- Zoning: Res
- Special conditions: Standard
Construction
Type & style
- Home type: SingleFamily
- Property subtype: Single Family Residence, Residential
Materials
- Stone
- Foundation: Block, Tile
Condition
- Year built: 2016
Details
- Builder name: Prairieland Homes
Utilities & green energy
- Sewer: Public Sewer
- Water: Public
Community & neighborhood
Location
- Region: Gilbert
Other
Other facts
- Road surface type: Hard Surface
Price history
| Date | Event | Price |
|---|---|---|
| 10/30/2025 | Sold | $595,000-0.8%$339/sqft |
Source: | ||
| 9/29/2025 | Pending sale | $599,900$342/sqft |
Source: | ||
| 8/8/2025 | Price change | $599,900-4%$342/sqft |
Source: | ||
| 6/3/2025 | Price change | $624,900-1.6%$356/sqft |
Source: | ||
| 4/24/2025 | Listed for sale | $634,900$362/sqft |
Source: | ||
Public tax history
| Year | Property taxes | Tax assessment |
|---|---|---|
| 2024 | $8,664 +6.6% | $523,200 |
| 2023 | $8,126 +15.1% | $523,200 +23.4% |
| 2022 | $7,058 +11.1% | $423,900 +13.4% |
Find assessor info on the county website
Neighborhood: 50105
Nearby schools
GreatSchools rating
- NAGilbert Elementary SchoolGrades: PK-2Distance: 0.4 mi
- 10/10Gilbert Middle SchoolGrades: 6-8Distance: 0.8 mi
- 9/10Gilbert High SchoolGrades: 9-12Distance: 0.5 mi

Get pre-qualified for a loan
At Zillow Home Loans, we can pre-qualify you in as little as 5 minutes with no impact to your credit score.An equal housing lender. NMLS #10287.


