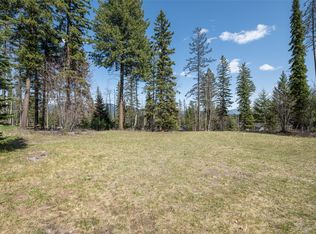This home is one of the finest examples of log homes in NW Montana. It offers occupants a rustic, but elegant aesthetic and a superb floor plan: expansive spaces to host large groups, and more intimate spaces for smaller gatherings and daily living. Built in 1996, the home's architecture is timeless and the craftsmanship is evident throughout every nook and cranny. Amazing views!
This property is off market, which means it's not currently listed for sale or rent on Zillow. This may be different from what's available on other websites or public sources.
