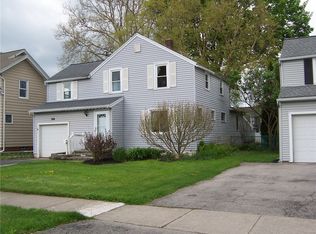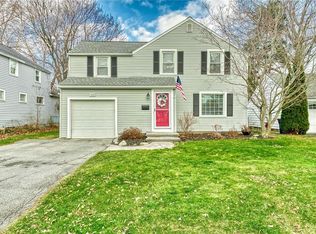Closed
$230,900
320 Harwick Rd, Rochester, NY 14609
3beds
1,344sqft
Single Family Residence
Built in 1934
6,098.4 Square Feet Lot
$283,900 Zestimate®
$172/sqft
$2,439 Estimated rent
Home value
$283,900
$261,000 - $307,000
$2,439/mo
Zestimate® history
Loading...
Owner options
Explore your selling options
What's special
Discover refined living in this charming 3-bedroom home featuring an updated kitchen with gleaming granite countertops, under-cabinet LED lighting, and a stylish backsplash. The inviting living room showcases beautiful hardwood floors and a cozy fireplace, creating a perfect ambiance for relaxation and entertaining. Each bedroom offers comfortable living with plenty of natural light and storage. This home seamlessly blends modern amenities with timeless elegance, making it a perfect haven for both everyday living and special occasions. Don’t miss your chance to call this beautifully maintained property home—schedule a showing today! Delayed negotiations due July 3rd at 1pm. Open House on Sunday June 30th from 11a-1pm
Zillow last checked: 8 hours ago
Listing updated: September 01, 2024 at 06:50pm
Listed by:
Kristin E. Delves 585-775-5980,
Keller Williams Realty Greater Rochester
Bought with:
Aimal Sultan, 10401383981
RE/MAX Plus
Source: NYSAMLSs,MLS#: R1548841 Originating MLS: Rochester
Originating MLS: Rochester
Facts & features
Interior
Bedrooms & bathrooms
- Bedrooms: 3
- Bathrooms: 2
- Full bathrooms: 2
Bedroom 1
- Level: Second
Bedroom 2
- Level: Second
Bedroom 3
- Level: Second
Basement
- Level: Basement
Dining room
- Level: First
Kitchen
- Level: First
Living room
- Level: First
Heating
- Gas, Forced Air
Appliances
- Included: Dryer, Dishwasher, Gas Oven, Gas Range, Gas Water Heater, Microwave, Refrigerator, Washer
- Laundry: In Basement
Features
- Separate/Formal Dining Room, Solid Surface Counters
- Flooring: Ceramic Tile, Hardwood, Varies
- Basement: Full
- Number of fireplaces: 1
Interior area
- Total structure area: 1,344
- Total interior livable area: 1,344 sqft
Property
Parking
- Parking features: No Garage
Features
- Levels: Two
- Stories: 2
- Patio & porch: Open, Porch
- Exterior features: Blacktop Driveway, Fence
- Fencing: Partial
Lot
- Size: 6,098 sqft
- Dimensions: 50 x 120
- Features: Near Public Transit, Residential Lot
Details
- Additional structures: Shed(s), Storage
- Parcel number: 2634001070700005079000
- Special conditions: Standard
Construction
Type & style
- Home type: SingleFamily
- Architectural style: Historic/Antique,Two Story
- Property subtype: Single Family Residence
Materials
- Aluminum Siding, Steel Siding, PEX Plumbing
- Foundation: Block
- Roof: Asphalt
Condition
- Resale
- Year built: 1934
Utilities & green energy
- Sewer: Connected
- Water: Connected, Public
- Utilities for property: Sewer Connected, Water Connected
Community & neighborhood
Location
- Region: Rochester
- Subdivision: Laurelton Sec B
Other
Other facts
- Listing terms: Cash,Conventional,FHA,VA Loan
Price history
| Date | Event | Price |
|---|---|---|
| 8/26/2024 | Sold | $230,900+24.9%$172/sqft |
Source: | ||
| 7/5/2024 | Pending sale | $184,900$138/sqft |
Source: | ||
| 6/28/2024 | Listed for sale | $184,900+37%$138/sqft |
Source: | ||
| 2/12/2020 | Sold | $135,000-3.5%$100/sqft |
Source: | ||
| 1/3/2020 | Pending sale | $139,900$104/sqft |
Source: Coldwell Banker Custom Realty #R1236161 Report a problem | ||
Public tax history
| Year | Property taxes | Tax assessment |
|---|---|---|
| 2024 | -- | $150,000 |
| 2023 | -- | $150,000 +21.6% |
| 2022 | -- | $123,400 |
Find assessor info on the county website
Neighborhood: 14609
Nearby schools
GreatSchools rating
- NAHelendale Road Primary SchoolGrades: PK-2Distance: 0.3 mi
- 5/10East Irondequoit Middle SchoolGrades: 6-8Distance: 1.1 mi
- 6/10Eastridge Senior High SchoolGrades: 9-12Distance: 2.1 mi
Schools provided by the listing agent
- Elementary: Helendale Road Primary
- Middle: East Irondequoit Middle
- High: Eastridge Senior High
- District: East Irondequoit
Source: NYSAMLSs. This data may not be complete. We recommend contacting the local school district to confirm school assignments for this home.

