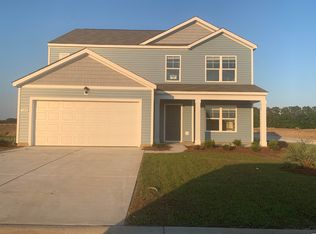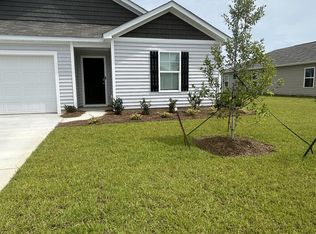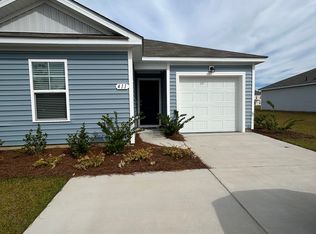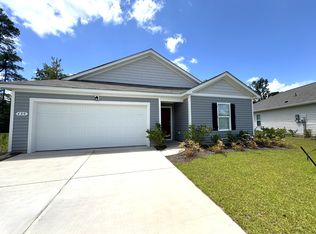Sold for $315,000
$315,000
320 Harvest Ridge Way #Elle B, Conway, SC 29527
5beds
2,721sqft
Single Family Residence
Built in 2022
9,583.2 Square Feet Lot
$319,200 Zestimate®
$116/sqft
$2,413 Estimated rent
Home value
$319,200
$303,000 - $338,000
$2,413/mo
Zestimate® history
Loading...
Owner options
Explore your selling options
What's special
Investors Only! Welcome to 320 Harvest Ridge Way. If you're looking for a larger home with a first floor master this is the home for you! No need to wait to build in this new community, this smart home is ready for you to move right in and make it your own. The Elle plan features a first floor master suite, flex room, half bath and open kitchen/dining/living area. The second floor includes 4 more spacious bedrooms, full bath, laundry and a large loft area. Located on a sapcious corner lot with fenced in back yard this home is a must-see! Contact your Realtor today for HOA documents, smart home information, or if you would like more information or to schedule a showing.
Zillow last checked: 8 hours ago
Listing updated: May 24, 2024 at 07:59am
Listed by:
Le Grande Properties Group 843-833-0066,
INNOVATE Real Estate,
Melisa J Baker 843-833-0066,
INNOVATE Real Estate
Bought with:
The Recinos Team
Century 21 The Harrelson Group
Source: CCAR,MLS#: 2311503
Facts & features
Interior
Bedrooms & bathrooms
- Bedrooms: 5
- Bathrooms: 3
- Full bathrooms: 2
- 1/2 bathrooms: 1
Primary bedroom
- Features: Main Level Master, Walk-In Closet(s)
- Level: First
Primary bedroom
- Dimensions: 13x15'9
Bedroom 1
- Level: Second
Bedroom 1
- Dimensions: 13'4x11
Bedroom 2
- Level: Second
Bedroom 2
- Dimensions: 13'4x11
Bedroom 3
- Level: Second
Bedroom 3
- Dimensions: 13'4x11'1
Primary bathroom
- Features: Dual Sinks, Separate Shower, Vanity
Dining room
- Features: Family/Dining Room
Dining room
- Dimensions: 11'4x11'1
Kitchen
- Features: Breakfast Bar, Pantry, Stainless Steel Appliances
Kitchen
- Dimensions: 11'4x13'7
Living room
- Dimensions: 13'8x15'9
Other
- Features: Bedroom on Main Level, Entrance Foyer, Library
Heating
- Central, Electric
Cooling
- Central Air
Appliances
- Included: Dishwasher, Disposal, Microwave, Range, Refrigerator
- Laundry: Washer Hookup
Features
- Breakfast Bar, Bedroom on Main Level, Entrance Foyer, Stainless Steel Appliances
- Flooring: Carpet, Vinyl
- Doors: Insulated Doors
Interior area
- Total structure area: 3,342
- Total interior livable area: 2,721 sqft
Property
Parking
- Total spaces: 4
- Parking features: Attached, Garage, Two Car Garage
- Attached garage spaces: 2
Features
- Levels: Two
- Stories: 2
- Patio & porch: Front Porch
- Exterior features: Fence
Lot
- Size: 9,583 sqft
- Dimensions: 71' x 121' x 80' x 117'
- Features: Irregular Lot, Outside City Limits
Details
- Additional parcels included: ,
- Parcel number: 37810010037
- Zoning: res
- Special conditions: None
Construction
Type & style
- Home type: SingleFamily
- Architectural style: Traditional
- Property subtype: Single Family Residence
Materials
- Vinyl Siding, Wood Frame
- Foundation: Slab
Condition
- Resale
- Year built: 2022
Details
- Builder model: Elle B Elevation
- Builder name: DR Horton
Utilities & green energy
- Water: Public
- Utilities for property: Cable Available, Electricity Available, Phone Available, Sewer Available, Underground Utilities, Water Available
Green energy
- Energy efficient items: Doors, Windows
Community & neighborhood
Community
- Community features: Long Term Rental Allowed
Location
- Region: Conway
- Subdivision: Harvest Ridge
HOA & financial
HOA
- Has HOA: Yes
- HOA fee: $60 monthly
- Amenities included: Pet Restrictions
- Services included: Common Areas, Trash
Other
Other facts
- Listing terms: Cash,Conventional,FHA,VA Loan
Price history
| Date | Event | Price |
|---|---|---|
| 5/23/2024 | Sold | $315,000-4.5%$116/sqft |
Source: | ||
| 3/29/2024 | Contingent | $330,000$121/sqft |
Source: | ||
| 2/15/2024 | Listing removed | -- |
Source: Zillow Rentals Report a problem | ||
| 1/18/2024 | Price change | $2,500-3.8%$1/sqft |
Source: Zillow Rentals Report a problem | ||
| 12/13/2023 | Price change | $2,600-3.5%$1/sqft |
Source: Zillow Rentals Report a problem | ||
Public tax history
Tax history is unavailable.
Neighborhood: 29527
Nearby schools
GreatSchools rating
- 7/10Pee Dee Elementary SchoolGrades: PK-5Distance: 3.3 mi
- 4/10Whittemore Park Middle SchoolGrades: 6-8Distance: 6.4 mi
- 5/10Conway High SchoolGrades: 9-12Distance: 6.5 mi
Schools provided by the listing agent
- Elementary: Pee Dee Elementary School
- Middle: Whittemore Park Middle School
- High: Conway High School
Source: CCAR. This data may not be complete. We recommend contacting the local school district to confirm school assignments for this home.
Get pre-qualified for a loan
At Zillow Home Loans, we can pre-qualify you in as little as 5 minutes with no impact to your credit score.An equal housing lender. NMLS #10287.
Sell with ease on Zillow
Get a Zillow Showcase℠ listing at no additional cost and you could sell for —faster.
$319,200
2% more+$6,384
With Zillow Showcase(estimated)$325,584



