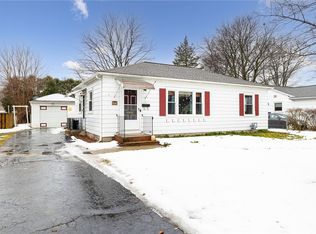Closed
$228,500
320 Hartsdale Rd, Rochester, NY 14622
3beds
1,400sqft
Single Family Residence
Built in 1950
0.35 Acres Lot
$265,200 Zestimate®
$163/sqft
$2,402 Estimated rent
Home value
$265,200
$252,000 - $281,000
$2,402/mo
Zestimate® history
Loading...
Owner options
Explore your selling options
What's special
Welcome to your dream home at 320 Hartsdale Road in Irondequoit, NY. Nestled in a prime location just minutes from the shore of Lake Ontario. This 1400 square foot 3 bedroom, 1.5 bath center entrance Colonial also has an additional 300 Sq Ft of usable area in the basement, perfect for a home office, recreation room, or fitness area. The convenient updated kitchen is equipped with modern appliances and ample storage space. The updated and modern main bath is complete with a granite Countertop and Jacuzzi Tub! Step outside to your oasis, where you can entertain, or unwind, on your spacious deck or just relax on the inviting patio by the fire pit. Experience the joys of nature in your expansive private backyard with plum and cherry trees. The spacious two-car garage has 200-amp service, and plenty of extra room for storage or a workshop. There is a possibility to Seamlessly take over the existing low-interest FHA mortgage for a qualified buyer. With its exceptional features, prime location, and welcoming atmosphere, this home offers everything. Showings begin 8/17. Offers will be reviewed on Tuesday 8/22 at 3pm.
Zillow last checked: 8 hours ago
Listing updated: January 16, 2024 at 06:09am
Listed by:
Frank D'Ambrosia 585-880-9014,
RE/MAX Plus
Bought with:
Carla J. Rosati, 10301201681
RE/MAX Realty Group
Source: NYSAMLSs,MLS#: R1489444 Originating MLS: Rochester
Originating MLS: Rochester
Facts & features
Interior
Bedrooms & bathrooms
- Bedrooms: 3
- Bathrooms: 2
- Full bathrooms: 1
- 1/2 bathrooms: 1
- Main level bathrooms: 1
Heating
- Gas, Forced Air
Cooling
- Central Air
Appliances
- Included: Appliances Negotiable, Dryer, Dishwasher, Electric Cooktop, Disposal, Gas Water Heater, Microwave, Refrigerator, Washer
- Laundry: In Basement
Features
- Separate/Formal Dining Room, Separate/Formal Living Room, Sliding Glass Door(s)
- Flooring: Hardwood, Laminate, Tile, Varies, Vinyl
- Doors: Sliding Doors
- Basement: Partially Finished
- Number of fireplaces: 1
Interior area
- Total structure area: 1,400
- Total interior livable area: 1,400 sqft
Property
Parking
- Total spaces: 2
- Parking features: Detached, Electricity, Garage, Storage, Workshop in Garage, Garage Door Opener
- Garage spaces: 2
Features
- Levels: Two
- Stories: 2
- Patio & porch: Deck, Patio
- Exterior features: Blacktop Driveway, Deck, Fully Fenced, Patio, Private Yard, See Remarks
- Fencing: Full
Lot
- Size: 0.35 Acres
- Dimensions: 65 x 146
- Features: Residential Lot
Details
- Parcel number: 2634000771100005031000
- Special conditions: Standard
Construction
Type & style
- Home type: SingleFamily
- Architectural style: Colonial
- Property subtype: Single Family Residence
Materials
- Brick, Vinyl Siding, Wood Siding, Copper Plumbing
- Foundation: Block
- Roof: Asphalt
Condition
- Resale
- Year built: 1950
Utilities & green energy
- Electric: Circuit Breakers
- Sewer: Connected
- Water: Connected, Public
- Utilities for property: Sewer Connected, Water Connected
Community & neighborhood
Location
- Region: Rochester
- Subdivision: Peach Grove
Other
Other facts
- Listing terms: Assumable,Cash,Conventional,FHA,Lender Approval,VA Loan
Price history
| Date | Event | Price |
|---|---|---|
| 12/20/2023 | Sold | $228,500+20.3%$163/sqft |
Source: | ||
| 8/17/2023 | Listed for sale | $189,900+74.2%$136/sqft |
Source: | ||
| 8/6/2004 | Sold | $109,000$78/sqft |
Source: Public Record Report a problem | ||
Public tax history
| Year | Property taxes | Tax assessment |
|---|---|---|
| 2024 | -- | $213,000 +14.5% |
| 2023 | -- | $186,000 +53.7% |
| 2022 | -- | $121,000 |
Find assessor info on the county website
Neighborhood: 14622
Nearby schools
GreatSchools rating
- 4/10Durand Eastman Intermediate SchoolGrades: 3-5Distance: 0.7 mi
- 3/10East Irondequoit Middle SchoolGrades: 6-8Distance: 1.6 mi
- 6/10Eastridge Senior High SchoolGrades: 9-12Distance: 0.6 mi
Schools provided by the listing agent
- District: East Irondequoit
Source: NYSAMLSs. This data may not be complete. We recommend contacting the local school district to confirm school assignments for this home.
