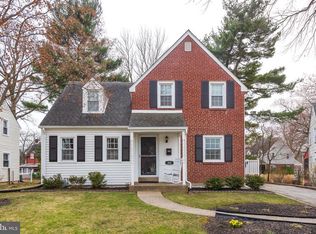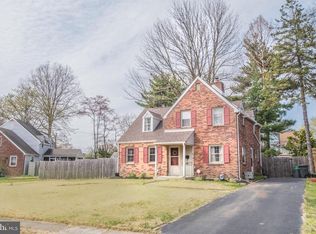Sold for $380,000
$380,000
320 Harding Ave, Folsom, PA 19033
4beds
1,580sqft
Single Family Residence
Built in 1954
6,534 Square Feet Lot
$407,100 Zestimate®
$241/sqft
$2,719 Estimated rent
Home value
$407,100
$362,000 - $456,000
$2,719/mo
Zestimate® history
Loading...
Owner options
Explore your selling options
What's special
Welcome to 320 Harding Ave, a rare find in the heart of Milmont Park, one of the township’s most desirable neighborhoods! This charming 4-bedroom, 2-full-bath colonial offers a perfect blend of comfort and style. Step inside to discover an open floor plan that seamlessly connects the living room, dining room, and kitchen. The kitchen is a standout, featuring a beautiful backsplash, granite countertops, and stainless steel appliances. Just off the kitchen, you'll find a formal dining room, an office or fourth bedroom, and a full bathroom. Upstairs, there are three generously sized bedrooms, including a primary bedroom with a walk-in closet, and a hall bathroom. The home also offers a walk-up, floored attic, providing plenty of storage space. The lower level features a partially finished basement with a home theater system included—perfect for a playroom or game day celebrations! The basement also offers additional storage space and a laundry area. Step outside to enjoy a newly leveled yard, complete with new playground and shed in a fenced side and rear yard. New roof and gutters 2023 with newer vinyl windows. This home is conveniently located close to township parks, shopping, and public transportation. Don’t miss the opportunity to make this lovely home your own!
Zillow last checked: 8 hours ago
Listing updated: October 07, 2024 at 05:47am
Listed by:
Jackie Langley 610-416-7809,
KW Greater West Chester,
Co-Listing Agent: Stephen M Tallon 484-410-3200,
KW Greater West Chester
Bought with:
Lew Esposito, RS0039122
RE/MAX Preferred - Newtown Square
Shawn Krautzel, RS369936
RE/MAX Preferred - Newtown Square
Source: Bright MLS,MLS#: PADE2073312
Facts & features
Interior
Bedrooms & bathrooms
- Bedrooms: 4
- Bathrooms: 2
- Full bathrooms: 2
- Main level bathrooms: 1
- Main level bedrooms: 1
Basement
- Area: 0
Heating
- Forced Air, Natural Gas
Cooling
- Central Air, Natural Gas
Appliances
- Included: Energy Efficient Appliances, Gas Water Heater
- Laundry: In Basement
Features
- Eat-in Kitchen
- Flooring: Wood, Tile/Brick
- Basement: Full
- Has fireplace: No
Interior area
- Total structure area: 1,580
- Total interior livable area: 1,580 sqft
- Finished area above ground: 1,580
- Finished area below ground: 0
Property
Parking
- Parking features: On Street, Driveway
- Has uncovered spaces: Yes
Accessibility
- Accessibility features: None
Features
- Levels: Two
- Stories: 2
- Patio & porch: Patio
- Exterior features: Sidewalks
- Pool features: None
- Fencing: Other
Lot
- Size: 6,534 sqft
- Dimensions: 55.00 x 120.00
- Features: Level
Details
- Additional structures: Above Grade, Below Grade
- Parcel number: 38050046100
- Zoning: RESID
- Special conditions: Standard
Construction
Type & style
- Home type: SingleFamily
- Architectural style: Colonial
- Property subtype: Single Family Residence
Materials
- Vinyl Siding, Aluminum Siding
- Foundation: Concrete Perimeter
- Roof: Pitched,Shingle
Condition
- New construction: No
- Year built: 1954
Utilities & green energy
- Electric: 100 Amp Service
- Sewer: Public Sewer
- Water: Public
Community & neighborhood
Location
- Region: Folsom
- Subdivision: Milmont Park
- Municipality: RIDLEY TWP
Other
Other facts
- Listing agreement: Exclusive Right To Sell
- Listing terms: Conventional,VA Loan,FHA 203(b)
- Ownership: Fee Simple
Price history
| Date | Event | Price |
|---|---|---|
| 10/4/2024 | Sold | $380,000-3.8%$241/sqft |
Source: | ||
| 8/22/2024 | Contingent | $395,000$250/sqft |
Source: | ||
| 8/16/2024 | Listed for sale | $395,000+59.6%$250/sqft |
Source: | ||
| 9/11/2018 | Sold | $247,500-1%$157/sqft |
Source: Public Record Report a problem | ||
| 7/17/2018 | Listed for sale | $249,900+6.4%$158/sqft |
Source: L&F - Folsom #1002050632 Report a problem | ||
Public tax history
| Year | Property taxes | Tax assessment |
|---|---|---|
| 2025 | $7,764 +2.1% | $219,040 |
| 2024 | $7,606 +4.5% | $219,040 |
| 2023 | $7,275 +3.3% | $219,040 |
Find assessor info on the county website
Neighborhood: 19033
Nearby schools
GreatSchools rating
- 4/10Grace Park El SchoolGrades: K-5Distance: 0.3 mi
- 5/10Ridley Middle SchoolGrades: 6-8Distance: 0.8 mi
- 7/10Ridley High SchoolGrades: 9-12Distance: 0.3 mi
Schools provided by the listing agent
- Elementary: Grace Park
- Middle: Ridley
- High: Ridley
- District: Ridley
Source: Bright MLS. This data may not be complete. We recommend contacting the local school district to confirm school assignments for this home.
Get pre-qualified for a loan
At Zillow Home Loans, we can pre-qualify you in as little as 5 minutes with no impact to your credit score.An equal housing lender. NMLS #10287.

