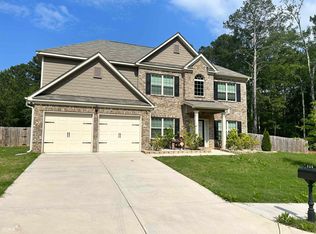BACK ON MARKET! First buyer decided not to make a move during the COVID crisis, second buyer couldn't complete their contingency, so if you missed out on this beauty before, the third time is the charm! BETTER THAN NEW, hard-to-find 5-bedroom home gives you plenty of flex space for everyone! 2 years young with transferrable builder 2/10 structural warranty, plus upgrades you won't find in the competition AND you dont have to go through the headaches of buying new construction! Loaded with trim, hardwood upgrade and elegant coffered ceiling in dining room, 2-story family room with tons of windows and light, formal living room could also be great home office, playroom, etc. Guest suite on the main for when the parents come to visit and need their own space, tons of closet storage, GORGEOUS open kitchen with granite counters, large center island, fantastic walk-in pantry, barely-used SS appliances, refrig/washer/dryer/blinds all remain! Upstairs are 3 spacious secondary bedrooms, one has walk in closet, another has a private bath. The master suite is big enough to do cartwheels across, and has a vaulted double trey ceiling and incredible bath with tile floors and shower, soaking tub, large double cultured marble vanity, and TWO awesome walk-in closets! Even the laundry room has been made adorable, and includes added cabinets and shelves so you wont mind laundry time! If you like spending time outdoors, the rear patio has room for grilling and the screened gazebo remains! The natural wooded area behind and to the left of the property is green space for the neighborhood that wont be built on, and you can often see the deer or hear the tree frogs in the evenings.
This property is off market, which means it's not currently listed for sale or rent on Zillow. This may be different from what's available on other websites or public sources.
