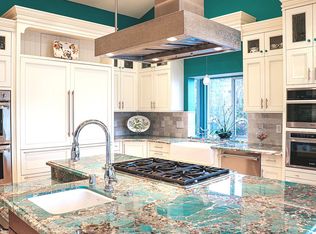Incredibly Beautiful and Rare Waterfront single family home in Benicia. When you enter this amazing home on the main (upper) floor, you walk into an open floor plan full of windows looking onto the Carquinez Strait. To the left you enter the fully outfitted modern kitchen, with gorgeous Amazonite countertops, a large island, and top of the line Miele Bosch SubZero Thermador stainless steel appliances that all blend into the sophisticated cabinetry. The kitchen leads to a large upstairs deck that wraps around back side of the house, showcasing 180+ degree views. One large bedroom primary suite, along with a junior bedroom suite and full bath are all located on the main top floor, and 2 more bedroom suites fill the lower level. Each with water views and the largest with its own balcony. The house also boasts a 3 car garage, a large main level laundry room. It's on a very quiet and secluded court. Don't miss this coveted property.
This property is off market, which means it's not currently listed for sale or rent on Zillow. This may be different from what's available on other websites or public sources.
