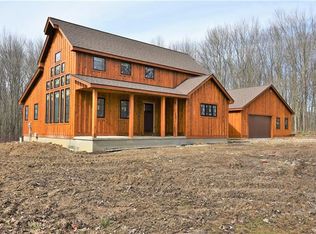This HOME is a gorgeous work in progress--a unique two-story traditional home with a rustic handmade quality and architectural detail. As the owner is custom building his dream home, he got bit by the LOVE bug. She said goodbye to the country living and to the city they will move. So, this beautiful home to be completed, and his dream can become yours, so now is the chance to add your touch. The exterior finish is Eastern Red Cedar board and batten finish. All Pella windows bringing in natural light and outside views. External doors are fiberglass. Interior doors red oak. Floors and ceilings are Antique Red/White Oak with a beautiful mix of color and grain patterns. The kitchen cabinets will be handcrafted quarter sawn red oak shaker style. Granite countertops and stainless-steel appliances. Main level master with the second bedroom and a full bath. Open loft overlooks gathering area. Full basement with 12 blocks. 3 car garages with storage loft. Home sits on 2 acres wooded property.
This property is off market, which means it's not currently listed for sale or rent on Zillow. This may be different from what's available on other websites or public sources.
