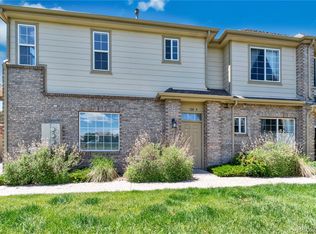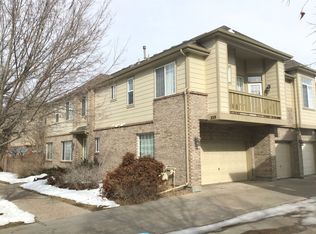From the moment you walk in you will see the pride of ownership here! This 2 master suite home has tasteful upgrades throughout! In the kitchen you'll find new engineered hardwood floors,granite counter tops,upgraded 42" cherry cabinets and spacious eating area. The family room is light and bright,from there you can walk out to your private patio with beautiful garden that faces an open space for that peaceful,country feel! Upstairs you'll find 11' vaulted ceilings and cute loft to be used as a flex space/office area which separates the 2 spacious master suites! Both have garden tubs for relaxing soaks. The main master walk-in closet has custom wood cabinetry for the fashionista! Both have granite counter tops and raised vanities. The lovely community has a playground area and walking trails. Located close to Buckley Air Force,Aurora Community College and Anschuctz Medical Center. Only 3 mins to a new light rail station scheduled to open in Aug.Don't let this one get away!
This property is off market, which means it's not currently listed for sale or rent on Zillow. This may be different from what's available on other websites or public sources.

