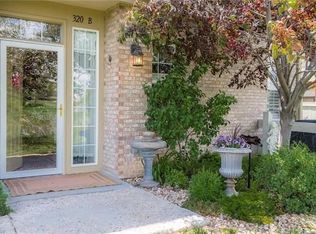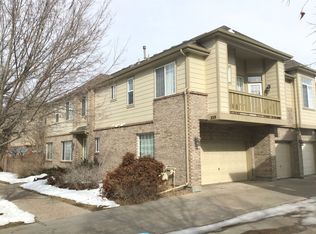A Very Nice 2 Bedrooms, 2 Bathrooms Condo That Feel, and Look Like A Townhome W/ Attached one car garage W/Automatic Garage Door Opener. The unit has New Carpet, Repainted and a new Hot Water Heather. Close to Light Rail, (R Line), Shopping, Library, Restaurants, College, Quick Access To DIA, I225, and Downtown, Shopping Malls. You Must See This One Today!! Move In Condition, Beautiful Landscaping Spacious Interior, and Generous Rooms, This Home Is Upscale Urban At It's Best. Imagine Yourself as The Next Caretaker Of This Turnkey Cottage, The Style and Quality of A Bygone Era. You're Purchasing A Lifestyle, Not Just A Home. This Home is Bright, Comfortable, Convenient, A Dream, Peaceful, Roomy, Cheerful, Private, Sunny, Welcoming, That Inspire. Located in The heart of Aurora, This Gem of A Condo Awaits The Discerning Buyer, Ready for Your Decorating Touches. It's Waiting for Soneone Like You To Lovingly Care For It In The Years To Come. Lets Get Moving!! VACANT
This property is off market, which means it's not currently listed for sale or rent on Zillow. This may be different from what's available on other websites or public sources.

