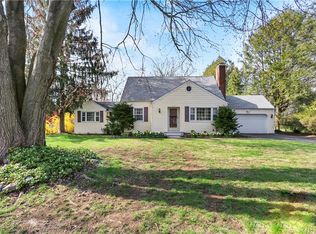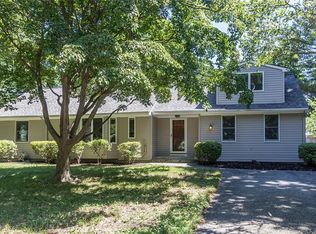Located in the desirable Lake Mohegan area neighborhood and nestled in just behind the most beautiful magnolia tree, is this delightfully expanded cape - offering 7 rooms, 4 bedrooms, 2 full baths, 2 car detached garage & full basement. The updated eat in kitchen and dining area opens to an oversized screened porch overlooking the 0.46 acre lot which is filled with gardens and mature mimosa trees and fruit trees - apple, pear and peach! Enjoy two fireplaces, one in the living room (with wood burning stove) and the other located in the spacious family room that boasts floor to ceiling stonework, tons of windows and cathedral ceiling. Gleaming hardwood floors throughout main level, including the two main level bedrooms. The primary bedroom suite and an additional bedroom are located upstairs, along with tons of storage space. The full basement has laundry area and abundant storage. Updates include: kitchen, dining area, mudroom, hardwood flooring and paint on main level, garage and porch roofs, conversion to propane heat (4 zones) and tankless water heater, five ductless splits (A/C).
This property is off market, which means it's not currently listed for sale or rent on Zillow. This may be different from what's available on other websites or public sources.


