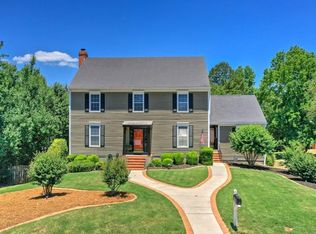Sold for $449,000
$449,000
320 Gloucester Road, Martinez, GA 30907
5beds
3,040sqft
Single Family Residence
Built in 1984
0.41 Acres Lot
$452,900 Zestimate®
$148/sqft
$2,517 Estimated rent
Home value
$452,900
$430,000 - $476,000
$2,517/mo
Zestimate® history
Loading...
Owner options
Explore your selling options
What's special
SELLER FINANCING AVAILABLE! This open floor plan brick ranch features a total of 5 bedrooms and 4 full bath on one level. The kitchen features granite countertops, stainless appliances, and an island with a Jenn Air range. Large owner's suite with walk-in closet, and bath with a soaking tub, separate shower, and a double vanity. Off the kitchen is a mother-in-law suite with a living area and 2 bedrooms with private baths. Additional improvements include new flooring, lighting, and remodeled baths.
Zillow last checked: 8 hours ago
Listing updated: October 06, 2025 at 11:42am
Listed by:
William Evans Walker 706-284-2419,
Walker Real Estate
Bought with:
Keylor Harmstad, 427685
Meybohm Real Estate - North Augusta
Source: Hive MLS,MLS#: 540611
Facts & features
Interior
Bedrooms & bathrooms
- Bedrooms: 5
- Bathrooms: 4
- Full bathrooms: 4
Primary bedroom
- Level: Main
- Dimensions: 21 x 16
Bedroom 2
- Level: Main
- Dimensions: 15 x 15
Bedroom 3
- Level: Main
- Dimensions: 12 x 11
Bedroom 4
- Level: Main
- Dimensions: 15 x 13
Bedroom 5
- Level: Main
- Dimensions: 11 x 10
Dining room
- Level: Main
- Dimensions: 14 x 12
Family room
- Level: Main
- Dimensions: 18 x 16
Kitchen
- Level: Main
- Dimensions: 22 x 12
Living room
- Level: Main
- Dimensions: 15 x 15
Other
- Description: MIL Suite living area
- Level: Main
- Dimensions: 18 x 13
Heating
- Gas Pack
Cooling
- Central Air
Appliances
- Included: Electric Range, Electric Water Heater, Refrigerator
Features
- Kitchen Island, Smoke Detector(s), Split Bedroom, Walk-In Closet(s)
- Flooring: Ceramic Tile, Luxury Vinyl
- Attic: Other
- Number of fireplaces: 1
- Fireplace features: Family Room
Interior area
- Total structure area: 3,040
- Total interior livable area: 3,040 sqft
Property
Parking
- Parking features: Garage, Garage Door Opener
- Has garage: Yes
Features
- Levels: One
- Patio & porch: Patio
Lot
- Size: 0.41 Acres
- Dimensions: 110 x 161
Details
- Parcel number: 082i102
Construction
Type & style
- Home type: SingleFamily
- Architectural style: Ranch
- Property subtype: Single Family Residence
Materials
- Brick
- Foundation: Crawl Space
- Roof: Composition
Condition
- Updated/Remodeled
- New construction: No
- Year built: 1984
Utilities & green energy
- Sewer: Public Sewer
- Water: Public
Community & neighborhood
Location
- Region: Augusta
- Subdivision: Gloucester @ Watervale
HOA & financial
HOA
- Has HOA: Yes
- HOA fee: Has HOA fee
Other
Other facts
- Listing agreement: Exclusive Right To Sell
- Listing terms: Conventional,FHA,Owner Will Carry,VA Loan
Price history
| Date | Event | Price |
|---|---|---|
| 10/2/2025 | Sold | $449,000+3.2%$148/sqft |
Source: | ||
| 9/15/2025 | Pending sale | $435,000$143/sqft |
Source: | ||
| 8/10/2025 | Price change | $435,000-3.1%$143/sqft |
Source: | ||
| 6/30/2025 | Price change | $449,000-3.4%$148/sqft |
Source: | ||
| 4/16/2025 | Listed for sale | $465,000+220.7%$153/sqft |
Source: | ||
Public tax history
| Year | Property taxes | Tax assessment |
|---|---|---|
| 2024 | $2,951 -2.4% | $289,465 -0.6% |
| 2023 | $3,024 +3.3% | $291,202 +5.5% |
| 2022 | $2,927 0% | $275,981 +4.6% |
Find assessor info on the county website
Neighborhood: 30907
Nearby schools
GreatSchools rating
- 8/10Stevens Creek Elementary SchoolGrades: PK-5Distance: 1.5 mi
- 8/10Stallings Island Middle SchoolGrades: 6-8Distance: 2.1 mi
- 9/10Lakeside High SchoolGrades: 9-12Distance: 2 mi
Schools provided by the listing agent
- Elementary: Stevens Creek
- Middle: Stallings Island
- High: Lakeside
Source: Hive MLS. This data may not be complete. We recommend contacting the local school district to confirm school assignments for this home.
Get pre-qualified for a loan
At Zillow Home Loans, we can pre-qualify you in as little as 5 minutes with no impact to your credit score.An equal housing lender. NMLS #10287.
Sell with ease on Zillow
Get a Zillow Showcase℠ listing at no additional cost and you could sell for —faster.
$452,900
2% more+$9,058
With Zillow Showcase(estimated)$461,958
