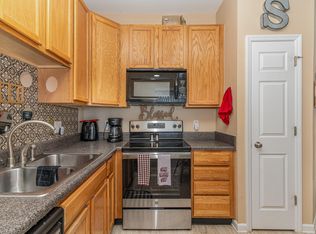Sold for $225,000
$225,000
320 Gilman Ln Unit 110, Raleigh, NC 27610
3beds
1,644sqft
Townhouse, Residential
Built in 2006
435.6 Square Feet Lot
$223,700 Zestimate®
$137/sqft
$1,589 Estimated rent
Home value
$223,700
$213,000 - $235,000
$1,589/mo
Zestimate® history
Loading...
Owner options
Explore your selling options
What's special
Welcome to your dream home! This exceptional property offers a serene and inviting atmosphere from the moment you step inside, thanks to its soothing neutral color paint scheme that spans throughout the interior. The primary bathroom boasts a separate tub and shower, providing you with the perfect retreat after a long day. The double sinks add functionality, ensuring ample space and convenience during your daily routines. For culinary enthusiasts, the kitchen is a true delight, adorned with an elegant accent backsplash that adds a touch of charm and sophistication. It's not just stylish but also highly functional, equipped with all the necessary amenities to enhance your cooking experience. Storage is abundant in this home, with the primary bedroom featuring a generously sized walk-in closet that easily accommodates your wardrobe and personal belongings. Don't miss out on the opportunity to make this remarkable property your ownâ€''a visit envision yourself thriving in this exquisite sanctuary. It's time to turn your dream of the perfect home into reality!
Zillow last checked: 8 hours ago
Listing updated: November 25, 2025 at 01:24pm
Listed by:
Thomas Ladane Shoupe 704-850-9371,
Opendoor Brokerage LLC,
Lisa McGill 828-528-7044,
Opendoor Brokerage LLC
Bought with:
Non Member
Non Member Office
Source: Doorify MLS,MLS#: 10037189
Facts & features
Interior
Bedrooms & bathrooms
- Bedrooms: 3
- Bathrooms: 3
- Full bathrooms: 2
- 1/2 bathrooms: 1
Heating
- Central
Cooling
- Central Air
Features
- Flooring: Carpet, Laminate
- Has fireplace: No
Interior area
- Total structure area: 1,644
- Total interior livable area: 1,644 sqft
- Finished area above ground: 1,644
- Finished area below ground: 0
Property
Parking
- Total spaces: 1
- Parking features: Open
- Uncovered spaces: 1
Features
- Levels: Three Or More
- Stories: 3
- Has view: Yes
Lot
- Size: 435.60 sqft
Details
- Parcel number: 1733.10477129 0343466
- Special conditions: Standard
Construction
Type & style
- Home type: Townhouse
- Architectural style: Transitional
- Property subtype: Townhouse, Residential
Materials
- Vinyl Siding
- Foundation: Slab
- Roof: Composition, Shingle
Condition
- New construction: No
- Year built: 2006
Utilities & green energy
- Sewer: Public Sewer
- Water: Other
Community & neighborhood
Location
- Region: Raleigh
- Subdivision: Anderson Pointe
HOA & financial
HOA
- Has HOA: Yes
- HOA fee: $209 monthly
- Services included: Unknown
Price history
| Date | Event | Price |
|---|---|---|
| 11/21/2025 | Sold | $225,000$137/sqft |
Source: | ||
| 9/28/2025 | Pending sale | $225,000$137/sqft |
Source: | ||
| 9/25/2025 | Price change | $225,000-1.7%$137/sqft |
Source: | ||
| 9/8/2025 | Listed for sale | $229,000$139/sqft |
Source: | ||
| 8/18/2025 | Pending sale | $229,000$139/sqft |
Source: | ||
Public tax history
| Year | Property taxes | Tax assessment |
|---|---|---|
| 2025 | $2,177 +0.4% | $247,305 |
| 2024 | $2,168 +32.7% | $247,305 +67.1% |
| 2023 | $1,633 +7.6% | $147,991 |
Find assessor info on the county website
Neighborhood: Southeast Raleigh
Nearby schools
GreatSchools rating
- 2/10Rogers Lane ElementaryGrades: PK-5Distance: 0.2 mi
- 2/10River Bend MiddleGrades: 6-8Distance: 6.1 mi
- 4/10Southeast Raleigh HighGrades: 9-12Distance: 3.8 mi
Schools provided by the listing agent
- Elementary: Wake - Rogers Lane
- Middle: Wake - River Bend
- High: Wake - S E Raleigh
Source: Doorify MLS. This data may not be complete. We recommend contacting the local school district to confirm school assignments for this home.
Get a cash offer in 3 minutes
Find out how much your home could sell for in as little as 3 minutes with a no-obligation cash offer.
Estimated market value$223,700
Get a cash offer in 3 minutes
Find out how much your home could sell for in as little as 3 minutes with a no-obligation cash offer.
Estimated market value
$223,700
