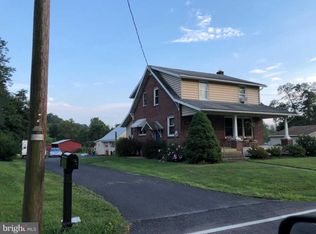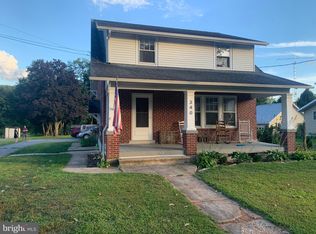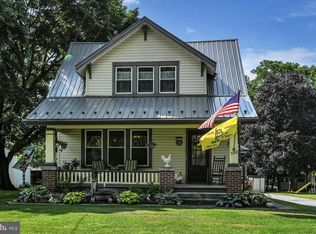Need more room? This expanded cape has plenty of room for you ! So many renovations during these folks ownership, including, new kitchen and baths, new flooring, and it's freshly painted. There are so many possibilities for you in this house. The Main Level has 4 Rooms that can serve as Main Level Bedrooms, or use as a Rec Room, and Office, a Playroom. The back room which is set up as the Master First, has a Window that was framed for a Door Entrance from the back patio if you want an separate entrance to that room in particular, to set up for in law quarters. Leading to this Spacious 1st Floor Master, is a room that is currently used as an office, but designed as a Dressing Area, or Sitting Room, with Closets for the First Floor Master. Off the Living Room, The "Mr. Ed" Door, leading from the Living Room to 2 more rooms on the West Side of the house, which currently serve as bedrooms for the Grandchildren, when they visit, but could very easily be a Rec Room, or Exercise Room, or Office. The Main Level features a gorgeous Custom Kitchen with Bamboo Flooring and Spacious Formal Dining Room, and Nice Sized Living Room, Enclosed Side Porch could serve as Mud Room/Laundry if you want main level laundry. WOW...that was just the first floor ! Wait til you see the Upstairs. At the top of the stairs is a nice sitting area that could be a perfect place to put computer area, sewing room, craft area, its got lots of natural light. And then, the best part of all upstairs, the Master Suite.......Over 500 square feet of Private Oasis, with a Sitting Area/Dressing area Nook off the Main Bedroom . The Master also features an Electric Fireplace and a Nice Bay Window with window seat overlooking the rear yard! There' s 2 more Spacious bedrooms as well and another Full Bath. This Upstairs does have a door at the base of the steps so you can close that area off from the main living space. A ramp was installed to enter the house from the front door, so it can accomodate someone with handicapped needs. Please note, The deed description reflects over 3 acres, described as 3 acres plus 120 perches......court house records inaccurate at 2.50 acres. House does NOT have finished basement, which also is reflected in court house records. The Seller is providing a One Year Home Warranty to help you to buy this house with a peace of mind. This house is a Must See, if you are a growing family and need more room. Perfect layout for someone who needs in Law Quarters ! A few Finishing touches still being done with the exterior, but home is now ready to be shown. The Listing Agent is related to Seller.
This property is off market, which means it's not currently listed for sale or rent on Zillow. This may be different from what's available on other websites or public sources.


