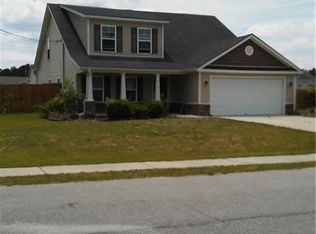Welcome home! Beautiful ranch property sitting on half of an acre and fully fenced in. This home was just built in 2018 and showcases brand new paint throughout! As you enter, you are greeted with a large open floor plan with soaring ceilings in the living room, custom window blinds, and luxury vinyl plank flooring. Your master bedroom with spacious closet looks out to the backyard and boasts tons of natural light! Eat-in kitchen with dining area, breakfast bar, spacious pantry and stainless steel appliances. Covered screened in porch leads to the expansive backyard with large custom shed. This home is PACKED with energy efficient features such as spray foam insulation, 6-inch gutters and upsized HVAC duct work! An attached 2-car garage and oversized laundry room complete this move in ready home! Close to Fort Stewart, Hunter Army Airfield, Shopping/Restaurants and more! Do not delay!! Call your Realtor today to view this outstanding property!
This property is off market, which means it's not currently listed for sale or rent on Zillow. This may be different from what's available on other websites or public sources.
