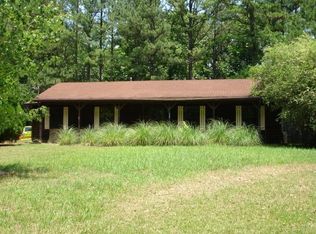This move in ready ranch style home offers 3 bedrooms, 2 full baths, family room with fireplace, bookshelves, tile flooring, Hardwood floors in bedrooms, Stone flooring in bathrooms, granite countertops in the kitchen and bathroom, Stainless steel appliances, fenced in backyard, and much more. The location is perfect, it's located near stores, restaurants and many other places! Go see it today!
This property is off market, which means it's not currently listed for sale or rent on Zillow. This may be different from what's available on other websites or public sources.
