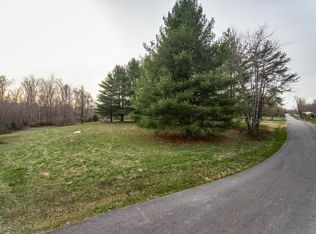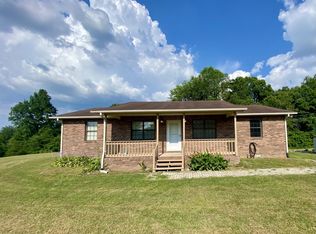Sold for $275,000
$275,000
320 Finley Rd, Crossville, TN 38571
3beds
1,580sqft
Single Family Residence
Built in 2024
3.75 Acres Lot
$308,900 Zestimate®
$174/sqft
$1,844 Estimated rent
Home value
$308,900
$275,000 - $340,000
$1,844/mo
Zestimate® history
Loading...
Owner options
Explore your selling options
What's special
Welcome to your new home! This great modular home has only been lived in for a few weeks and is ready for a new family to enjoy. You'll enjoy the open design with a spacious great room, open kitchen with a large island & formal dining area together for great gatherings. Many of the nice features include split bedrooms, super large two person walk-in shower in the master bath, walk-in closets, oversized laundry room with a pantry, wood burning fireplace and luxury vinyl floors through the house. The great room has a warm stone fireplace surrounded by built-ins and a generous entrance foyer. The kitchen has stainless appliances including a refrigerator, microwave, natural gas range/oven, dishwasher and very large island with a casual eating area. The master bedroom has a large walk-in closet, private bath with double vanities, linen closet and the walk-in shower with double shower heads. Two guest bedrooms and a private bath on the other side of the house & the laundry room make this a comfortable house to enjoy. Behind the house is the acreage with a combination of a small pasture, walking trails & woods for your chickens or livestock. Wet weather creek & rock outcroppings with small waterfalls in the back & a wet weather creek borders the property in the back. The two parcels include a total of 3.75 acres. Located just a few minutes from town in a convenient good location. Call to see this almost brand new home & property today. Light restrictions.
Zillow last checked: 8 hours ago
Listing updated: April 16, 2025 at 07:43am
Listed by:
Celeste Chism 931-261-2805,
Legacy Realty
Bought with:
Non Member Non Member
Non-Member Office
Source: East Tennessee Realtors,MLS#: 1279598
Facts & features
Interior
Bedrooms & bathrooms
- Bedrooms: 3
- Bathrooms: 2
- Full bathrooms: 2
Heating
- Central, Heat Pump, Natural Gas
Cooling
- Central Air, Ceiling Fan(s)
Appliances
- Included: Dishwasher, Microwave, Refrigerator
Features
- Walk-In Closet(s), Kitchen Island, Pantry, Eat-in Kitchen
- Flooring: Vinyl
- Windows: Insulated Windows
- Basement: Crawl Space
- Number of fireplaces: 1
- Fireplace features: Stone, Wood Burning
Interior area
- Total structure area: 1,580
- Total interior livable area: 1,580 sqft
Property
Parking
- Parking features: Off Street, None
Features
- Has view: Yes
- View description: Country Setting, Trees/Woods
- Waterfront features: Creek
Lot
- Size: 3.75 Acres
- Features: Cul-De-Sac, Private, Wooded, Level, Rolling Slope
Details
- Parcel number: 072 039.10 & 035.27
Construction
Type & style
- Home type: SingleFamily
- Architectural style: Traditional
- Property subtype: Single Family Residence
Materials
- Vinyl Siding, Frame
Condition
- Year built: 2024
Utilities & green energy
- Sewer: Septic Tank, Perc Test On File
- Water: Public
Community & neighborhood
Location
- Region: Crossville
- Subdivision: H R Finley Property
Price history
| Date | Event | Price |
|---|---|---|
| 4/15/2025 | Sold | $275,000-8.3%$174/sqft |
Source: | ||
| 1/12/2025 | Pending sale | $299,900$190/sqft |
Source: | ||
| 11/20/2024 | Price change | $299,900-9.1%$190/sqft |
Source: | ||
| 10/16/2024 | Listed for sale | $329,900+1166.4%$209/sqft |
Source: | ||
| 8/27/2020 | Sold | $26,050-54.2%$16/sqft |
Source: Public Record Report a problem | ||
Public tax history
| Year | Property taxes | Tax assessment |
|---|---|---|
| 2025 | $407 | $35,900 |
| 2024 | $407 +1951.7% | $35,900 +1951.4% |
| 2023 | $20 | $1,750 |
Find assessor info on the county website
Neighborhood: 38571
Nearby schools
GreatSchools rating
- 4/10Pleasant Hill Elementary SchoolGrades: PK-8Distance: 4.8 mi
- 4/10Cumberland County High SchoolGrades: 9-12Distance: 6 mi
Get pre-qualified for a loan
At Zillow Home Loans, we can pre-qualify you in as little as 5 minutes with no impact to your credit score.An equal housing lender. NMLS #10287.

