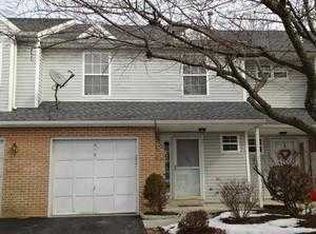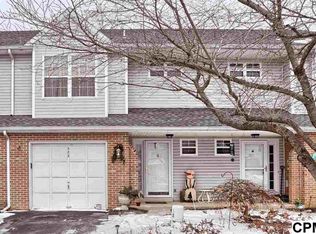Beautiful 3 bedroom 2.5 bath townhome with walkout finished lower level located on quiet cul-de-sac! Spacious foyer opens to 2-story staircase. Kitchen has pantry and opens to dining area and cheery living room with large windows. Second floor features spacious master bedroom with large walk-in closet and private full-bath with dual sinks, laundry area and two additional bedrooms with hallway full bath. Finished lower level has bar area with built-in refrigerator, family room with windows and slider to private rear patio, informal dining area and crawl space for additional storage. The main level deck is great for entertaining and has trees in rear for privacy. Home also features relaxing front porch, efficient gas heat, roof new in 2014, water heater new in 2018 and attached 1 car garage.
This property is off market, which means it's not currently listed for sale or rent on Zillow. This may be different from what's available on other websites or public sources.

