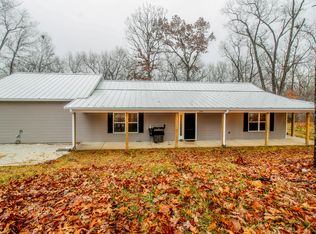Closed
Price Unknown
320 Faught Road, Ozark, MO 65721
5beds
4,178sqft
Single Family Residence
Built in 2007
4.3 Acres Lot
$613,700 Zestimate®
$--/sqft
$2,827 Estimated rent
Home value
$613,700
$565,000 - $669,000
$2,827/mo
Zestimate® history
Loading...
Owner options
Explore your selling options
What's special
Nestled on 4 wooded acres, you'll enjoy the wildlife and tranquility. Built in 2007. Offering 5 bedrooms, 3 baths, w/o basement & a 3 car garage. Hardwood flooring encompasses the main level which features a living room w/ 10' ceiling & a fireplace w/ pellet insert, formal dining, office & 3 bedrooms w/ split floor plan. The master bedroom has a jetted tub, walk in shower, double vanities, his and her walk in closets & access to the deck. The basement has concrete & carpet flooring, a rec room with 110'' movie screen & projector, wet bar, 2 bedrooms, full bath, storm shelter, storage room & a John Deere room. Wooded setting can be enjoyed from the deck or patio.
Zillow last checked: 8 hours ago
Listing updated: August 02, 2024 at 02:57pm
Listed by:
Lisa Thomas 417-880-3662,
Murney Associates - Primrose
Bought with:
Jill S Hood, 2008013384
Sturdy Real Estate
Source: SOMOMLS,MLS#: 60244500
Facts & features
Interior
Bedrooms & bathrooms
- Bedrooms: 5
- Bathrooms: 3
- Full bathrooms: 3
Heating
- Heat Pump, Pellet Stove, Electric
Cooling
- Attic Fan, Ceiling Fan(s), Central Air
Appliances
- Included: Dishwasher, Disposal, Electric Water Heater, Free-Standing Electric Oven
- Laundry: Main Level, W/D Hookup
Features
- High Ceilings, High Speed Internet, Walk-In Closet(s), Walk-in Shower, Wet Bar
- Flooring: Carpet, Hardwood, Tile, Vinyl
- Windows: Blinds
- Basement: Finished,Walk-Out Access,Full
- Attic: Pull Down Stairs
- Has fireplace: Yes
- Fireplace features: Living Room, Pellet Stove
Interior area
- Total structure area: 4,438
- Total interior livable area: 4,178 sqft
- Finished area above ground: 2,216
- Finished area below ground: 1,962
Property
Parking
- Total spaces: 3
- Parking features: Garage Faces Front
- Attached garage spaces: 3
Features
- Levels: One
- Stories: 1
- Patio & porch: Deck, Patio
- Exterior features: Rain Gutters
- Has spa: Yes
- Spa features: Bath
Lot
- Size: 4.30 Acres
- Features: Acreage, Landscaped, Mature Trees
Details
- Parcel number: 190111002001008000
- Other equipment: Media Projector System
Construction
Type & style
- Home type: SingleFamily
- Architectural style: Traditional
- Property subtype: Single Family Residence
Materials
- Brick, Stone
- Roof: Composition
Condition
- Year built: 2007
Utilities & green energy
- Sewer: Septic Tank
- Water: Public
Community & neighborhood
Security
- Security features: Smoke Detector(s)
Location
- Region: Ozark
- Subdivision: Finley River Est
Other
Other facts
- Listing terms: Cash,Conventional,FHA,USDA/RD,VA Loan
Price history
| Date | Event | Price |
|---|---|---|
| 10/4/2023 | Sold | -- |
Source: | ||
| 8/26/2023 | Pending sale | $549,900$132/sqft |
Source: | ||
| 6/29/2023 | Price change | $549,900-6%$132/sqft |
Source: | ||
| 6/14/2023 | Listed for sale | $585,000$140/sqft |
Source: | ||
| 6/10/2023 | Pending sale | $585,000$140/sqft |
Source: | ||
Public tax history
| Year | Property taxes | Tax assessment |
|---|---|---|
| 2024 | $10 +0.2% | $200 |
| 2023 | $10 -0.3% | $200 |
| 2022 | $10 | $200 |
Find assessor info on the county website
Neighborhood: 65721
Nearby schools
GreatSchools rating
- 7/10Highlandville Elementary SchoolGrades: PK-5Distance: 3.2 mi
- 5/10Spokane Middle SchoolGrades: 6-8Distance: 7.7 mi
- 1/10Spokane High SchoolGrades: 9-12Distance: 7.7 mi
Schools provided by the listing agent
- Elementary: Highlandville
- Middle: Spokane
- High: Spokane
Source: SOMOMLS. This data may not be complete. We recommend contacting the local school district to confirm school assignments for this home.

