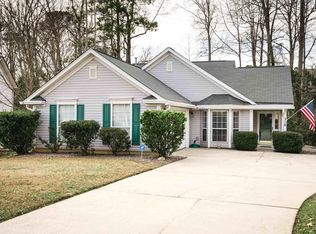Great home with laminate floors throughout the downstairs. Master bedroom is on the main level, master bath has a double vanity, garden tub, separate shower, and large walk-in closet. Formal dining room w/sliding doors out to the patio and deck. Eat-in kitchen, w/siltstone counter tops. There are 2 bedrooms upstairs w/shared bathroom, loft area, and large FROG w/closet and built-in cabinets. The garage is completely insulated and sheet rocked. Interior will be painted in the next few weeks. You will have a freshly painted home. This home is in a great subdivision with great schools.
This property is off market, which means it's not currently listed for sale or rent on Zillow. This may be different from what's available on other websites or public sources.
