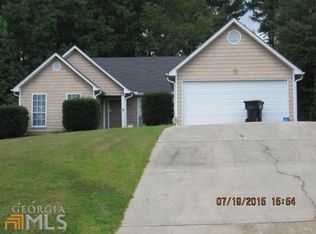**Photos Coming Soon** Well maintained, 3 br 2.5 ba ranch in a quiet neighborhood. Has a fourth room that could be used as a bedroom and even has a door and closet, but the tax records never recognized it as a bedroom. Ultimately that's to your benefit! Priced to sell! Seller will consider selling furniture and carpentry tools along with the sale. Property features a 600 sq. ft. building in the backyard suitable for a workshop, second garage, or even just storage.
This property is off market, which means it's not currently listed for sale or rent on Zillow. This may be different from what's available on other websites or public sources.
