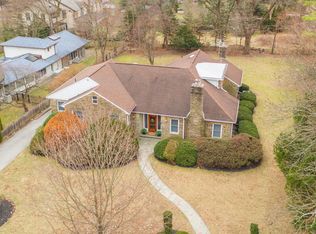This enchanting storybook English manor home will capture your heart with its gorgeous stone exterior, stunning architectural detail, and sprawling lush grounds with an in-ground pool. Grace and elegance await in the finely renovated, classic yet contemporary interior. An entryway with coat closet and foyer with powder room are encountered upon arrival, introducing impeccable living quarters accented by a striking winding staircase, lovely crown and chair rail moldings, 3 fireplaces, and rich hardwood floors throughout. Comfortable living and formal entertaining are all well accommodated in the spacious main public rooms. A large family room punctuated by a gas-burning fireplace and large bay window opens to a library with walls of tasteful built-ins. French doors access the beautiful rear patio with generous seating and dining areas, and stretching lawn and pool beyond. Share formal meals with family and guests in the warm, sophisticated dining room with a gas fireplace, crown moldings, and 2 built-in china cabinets flanking large windows. The well-equipped chef~s kitchen, beautifully updated in 2012, is appointed with marble countertops, abundant cabinetry, a large island with 2nd sink and storage, and huge pantry. Top-grade stainless steel appliances include 2 Bosch dishwashers, Subzero fridge, Dacor oven and a wine fridge. Enjoy casual fare in the breakfast area, or step out with a coffee or cocktail to the lovely sunroom featuring stone flooring, and doors leading out to the patio. Connected to the attached 2-car garage and driveway is a convenient mudroom with slate floors, a mini fridge, cubbies and coat closet. Perched on the 2nd floor are 4 bedrooms and 5 baths, plus a bonus space or bedroom. The peaceful master boasts large walk-in closets and a private bath with dual sinks, steam shower, and plumbing for a tub. There are 2 additional en-suites, a hall bath, laundry room with storage, and nanny/in-law suite positioned by the rear staircase. Level 3 offers 2 more bedrooms with vaulted ceilings, a Jack-and-Jill bath, big cedar closet and excellent storage. Topping the allure is the prime Lower Merion Township location near top-rated schools, Suburban Square, shopping, dining and recreation, the train and major routes. 2020-06-23
This property is off market, which means it's not currently listed for sale or rent on Zillow. This may be different from what's available on other websites or public sources.
