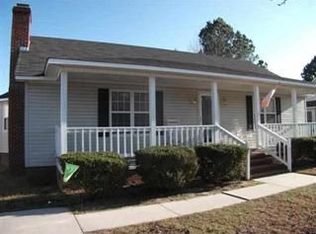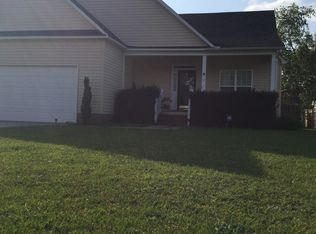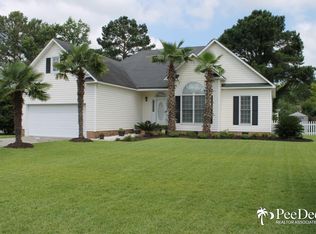Imagine relaxing on this beautiful home's large front porch in desirable Charters subdivision. Enter the spacious great room with hardwood floors & wood burning fireplace. The kitchen also features hardwood floors, granite countertops, stainless appliances, eat-in work island & breakfast area. Hardwood floors are in the laundry room & hallway as well. New A/C unit installed in 2020 has programmable WiFi thermostat. The private, fenced back yard boasts a patio & storage shed. With 3 carpeted bedrooms & 2 updated baths, this home is in move-in condition. The only thing missing is you & your family!
This property is off market, which means it's not currently listed for sale or rent on Zillow. This may be different from what's available on other websites or public sources.


