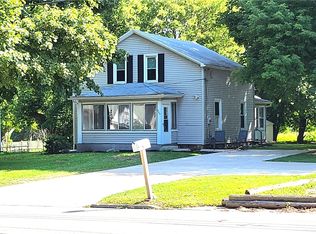WOW! This ESTATE size home offers MANY possibilities! The SPRAWLING 6482 sf can accommodate just about any need! PERFECT for an inlaw set up, nanny quarters, home office space and EVERYTHING in between! A ton of value w/ HUGE rooms, beautiful foyer w/custom curved stairway, commercial size kitchen, etc etc! There's a walkout basement, multi zone hot water heat, AC & gas heated inground pool! PLUS a 50 x 100 POLE BARN w/concrete floor & electric - perfect for all of your storage needs! This home needs some work, but is well built w/SOLID mechanics! Located on some acreage too! A 3D virtual tour is available!
This property is off market, which means it's not currently listed for sale or rent on Zillow. This may be different from what's available on other websites or public sources.
