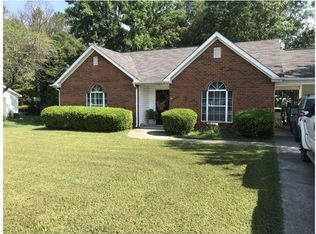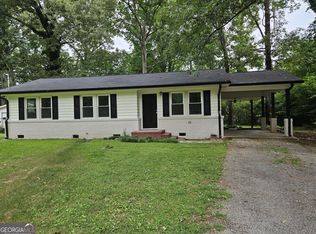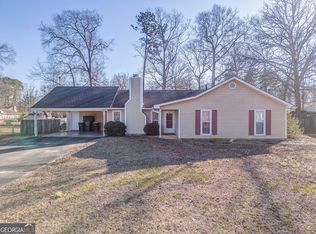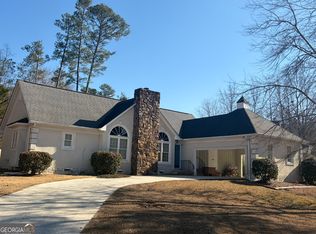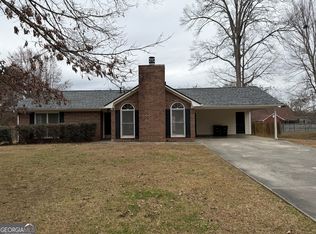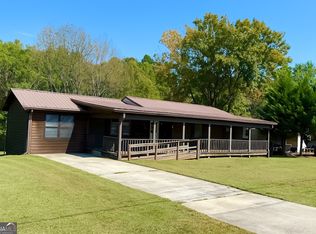Beautifully renovated ranch home on a corner lot in Garden Lakes. Situated right across the street from the lake. The house has been recently renovated featuring 3 bedroom and 2 full bathrooms. The entry way opens up to a large family room completed with a fire place and vaulted ceilings. The spacious kitchen has two year old stainless steel appliance and tons of counter space. The kitchen bar connects the kitchen and family room which is perfect for entertaining guests. The owners suite features vaulted ceilings, two walk in closets, and a large owners bathroom with double vanities. The additional two bedrooms are a nice size with large closets. The whole house has 2 year old light luxury vinyl floors, and a 2 year old HVAC system. This is a perfect home to move right into.
Active
$255,900
320 Elliott Dr NW, Rome, GA 30165
3beds
1,418sqft
Est.:
Single Family Residence
Built in 1997
0.87 Acres Lot
$-- Zestimate®
$180/sqft
$-- HOA
What's special
Large owners bathroomTons of counter spaceTwo walk in closetsKitchen barSpacious kitchenCorner lotVaulted ceilings
- 390 days |
- 291 |
- 13 |
Likely to sell faster than
Zillow last checked: 8 hours ago
Listing updated: January 03, 2026 at 08:40am
Listed by:
Mary Holcomb 706-346-8879,
Reese and Smallwood, Inc.
Source: GAMLS,MLS#: 10439700
Tour with a local agent
Facts & features
Interior
Bedrooms & bathrooms
- Bedrooms: 3
- Bathrooms: 2
- Full bathrooms: 2
- Main level bathrooms: 2
- Main level bedrooms: 3
Rooms
- Room types: Foyer, Great Room
Heating
- Central, Electric
Cooling
- Ceiling Fan(s), Central Air, Electric
Appliances
- Included: Dishwasher, Dryer, Oven/Range (Combo), Refrigerator, Washer
- Laundry: In Hall, Laundry Closet
Features
- Double Vanity, High Ceilings, Master On Main Level, Separate Shower
- Flooring: Laminate, Vinyl
- Basement: None
- Attic: Pull Down Stairs
- Number of fireplaces: 1
Interior area
- Total structure area: 1,418
- Total interior livable area: 1,418 sqft
- Finished area above ground: 1,418
- Finished area below ground: 0
Property
Parking
- Parking features: Carport, Kitchen Level
- Has carport: Yes
Features
- Levels: One
- Stories: 1
- Has spa: Yes
- Spa features: Bath
- Has view: Yes
- View description: Lake
- Has water view: Yes
- Water view: Lake
Lot
- Size: 0.87 Acres
- Features: Corner Lot, Level
Details
- Parcel number: H12Y 208
Construction
Type & style
- Home type: SingleFamily
- Architectural style: Ranch
- Property subtype: Single Family Residence
Materials
- Vinyl Siding
- Roof: Composition
Condition
- Resale
- New construction: No
- Year built: 1997
Utilities & green energy
- Sewer: Public Sewer
- Water: Public
- Utilities for property: Cable Available, Electricity Available, High Speed Internet, Natural Gas Available
Community & HOA
Community
- Features: Lake
- Subdivision: GARDEN LAKES
HOA
- Has HOA: No
- Services included: None
Location
- Region: Rome
Financial & listing details
- Price per square foot: $180/sqft
- Tax assessed value: $236,613
- Annual tax amount: $2,502
- Date on market: 1/14/2025
- Cumulative days on market: 390 days
- Listing agreement: Exclusive Right To Sell
- Listing terms: Cash,Conventional,FHA,VA Loan
- Electric utility on property: Yes
Estimated market value
Not available
Estimated sales range
Not available
$1,548/mo
Price history
Price history
| Date | Event | Price |
|---|---|---|
| 6/3/2025 | Price change | $255,900-1.5%$180/sqft |
Source: | ||
| 3/10/2025 | Price change | $259,900-3.7%$183/sqft |
Source: | ||
| 1/14/2025 | Listed for sale | $269,900+14.9%$190/sqft |
Source: | ||
| 1/6/2023 | Sold | $235,000$166/sqft |
Source: | ||
| 11/29/2022 | Contingent | $235,000$166/sqft |
Source: | ||
Public tax history
Public tax history
| Year | Property taxes | Tax assessment |
|---|---|---|
| 2024 | $3,329 +33% | $94,645 +32.8% |
| 2023 | $2,503 +14.7% | $71,274 +24.1% |
| 2022 | $2,182 +99.6% | $57,446 +9.6% |
Find assessor info on the county website
BuyAbility℠ payment
Est. payment
$1,495/mo
Principal & interest
$1207
Property taxes
$198
Home insurance
$90
Climate risks
Neighborhood: 30165
Nearby schools
GreatSchools rating
- 6/10West Central Elementary SchoolGrades: PK-6Distance: 1.6 mi
- 5/10Rome Middle SchoolGrades: 7-8Distance: 4.7 mi
- 6/10Rome High SchoolGrades: 9-12Distance: 4.6 mi
Schools provided by the listing agent
- Elementary: West End
- Middle: Rome
- High: Rome
Source: GAMLS. This data may not be complete. We recommend contacting the local school district to confirm school assignments for this home.
- Loading
- Loading
