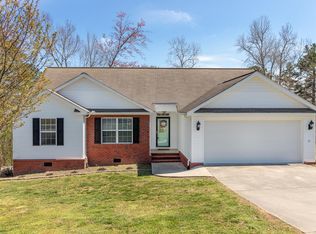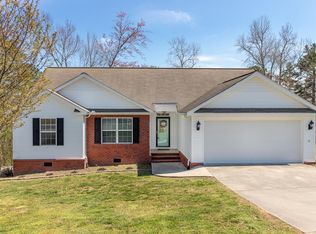Sold for $375,000 on 08/01/24
$375,000
320 Eaglebend Dr, Cohutta, GA 30710
5beds
2,900sqft
Single Family Residence
Built in 2004
0.82 Acres Lot
$373,500 Zestimate®
$129/sqft
$2,309 Estimated rent
Home value
$373,500
$299,000 - $467,000
$2,309/mo
Zestimate® history
Loading...
Owner options
Explore your selling options
What's special
Welcome to this lovely home with so much to offer and so many amazing features. Built in 2004, this residence has made it a standout property featuring upgraded craftsman style home finishes with a new roof /gutters (2020), a new HVAC (2018), new private and inviting deck, a functional outdoor shower, surround sound speakers in the living room, heated floor, walk-in pantry, outside bar, car charger and an Eco Bee thermostats. While there are three bedrooms with spacious closets on the main level, the basement offers three bonus rooms that are currently being used as bedrooms and/or could be used as bonus rooms, office spaces, or an expansive mother in law suite. The possibilities are endless! On the main level, walk into the open living concept with natural lighting that gives it the cozy feeling centered around the fireplace. The fantastic kitchen offers oak cabinets, stainless steel appliance, double oven and a workable island with a sink. It's a place for family and friends to gather, eat, cook and clean. The bathrooms offer a jetted tub and double vanity. It has both a shower / bath combo and separate shower. You can enjoy the wonderful outdoor living that offers ways to relax, take pleasure in nature, and entertain family and friends in the fashionable living space. This meticulously maintained property located at 320 Eaglebend offers the perfect combination of convenience and tranquility, so don't miss your chance to make this dream your reality!
Zillow last checked: 8 hours ago
Listing updated: September 09, 2024 at 09:36am
Listed by:
Barbara Stephens 706-618-8016,
Coldwell Banker Kinard Realty - Ga,
April Schneller 706-463-1193,
Coldwell Banker Kinard Realty - Ga
Bought with:
Angie West, 327103
Keller Williams Realty Greater Dalton
Source: Greater Chattanooga Realtors,MLS#: 1393774
Facts & features
Interior
Bedrooms & bathrooms
- Bedrooms: 5
- Bathrooms: 3
- Full bathrooms: 3
Heating
- Ceiling
Cooling
- Central Air
Appliances
- Included: Refrigerator, Microwave, Free-Standing Electric Range, Electric Water Heater, Dishwasher, Convection Oven
- Laundry: Electric Dryer Hookup, Gas Dryer Hookup, Laundry Closet, Washer Hookup
Features
- Connected Shared Bathroom, Double Vanity, Granite Counters, Open Floorplan, Pantry, Primary Downstairs, Separate Dining Room, Split Bedrooms, Tub/shower Combo, Walk-In Closet(s)
- Flooring: Tile
- Windows: Vinyl Frames
- Basement: Finished
- Number of fireplaces: 1
- Fireplace features: Gas Log
Interior area
- Total structure area: 2,900
- Total interior livable area: 2,900 sqft
Property
Parking
- Total spaces: 2
- Parking features: Basement, Garage Door Opener, Garage Faces Front
- Garage spaces: 2
Features
- Levels: Two
- Exterior features: None
Lot
- Size: 0.82 Acres
- Dimensions: .82
- Features: Gentle Sloping
Details
- Parcel number: 1106130028
Construction
Type & style
- Home type: SingleFamily
- Architectural style: Contemporary
- Property subtype: Single Family Residence
Materials
- Brick, Vinyl Siding
- Foundation: Block
- Roof: Shingle
Condition
- New construction: No
- Year built: 2004
Utilities & green energy
- Water: Public
- Utilities for property: Cable Available, Electricity Available, Underground Utilities
Community & neighborhood
Security
- Security features: Security System
Location
- Region: Cohutta
- Subdivision: Windwalker Hill
Other
Other facts
- Listing terms: Cash,Conventional,FHA,USDA Loan,VA Loan,Owner May Carry
Price history
| Date | Event | Price |
|---|---|---|
| 8/1/2024 | Sold | $375,000+2.7%$129/sqft |
Source: Greater Chattanooga Realtors #1393774 | ||
| 7/4/2024 | Contingent | $365,000$126/sqft |
Source: Greater Chattanooga Realtors #1393774 | ||
| 7/2/2024 | Price change | $365,000-7.6%$126/sqft |
Source: Greater Chattanooga Realtors #1393774 | ||
| 6/24/2024 | Price change | $395,000-3.7%$136/sqft |
Source: Greater Chattanooga Realtors #1393774 | ||
| 6/16/2024 | Price change | $410,000-3.5%$141/sqft |
Source: Greater Chattanooga Realtors #1393774 | ||
Public tax history
| Year | Property taxes | Tax assessment |
|---|---|---|
| 2024 | $2,394 +32.8% | $90,900 +23.9% |
| 2023 | $1,802 +7.5% | $73,346 +12.1% |
| 2022 | $1,677 -2.7% | $65,416 |
Find assessor info on the county website
Neighborhood: 30710
Nearby schools
GreatSchools rating
- 6/10Cohutta Elementary SchoolGrades: PK-5Distance: 0.4 mi
- 6/10North Whitfield Middle SchoolGrades: 6-8Distance: 6.3 mi
- 7/10Coahulla Creek High SchoolGrades: 9-12Distance: 4.9 mi
Schools provided by the listing agent
- Elementary: Cohutta Elementary
- Middle: North Whitfield Middle
- High: Coahulla Creek
Source: Greater Chattanooga Realtors. This data may not be complete. We recommend contacting the local school district to confirm school assignments for this home.

Get pre-qualified for a loan
At Zillow Home Loans, we can pre-qualify you in as little as 5 minutes with no impact to your credit score.An equal housing lender. NMLS #10287.
Sell for more on Zillow
Get a free Zillow Showcase℠ listing and you could sell for .
$373,500
2% more+ $7,470
With Zillow Showcase(estimated)
$380,970
