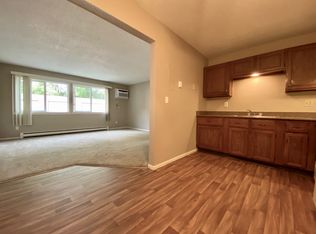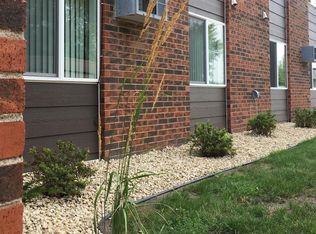Closed
$312,800
320 Eagle Lake Rd N, Big Lake, MN 55309
4beds
2,037sqft
Single Family Residence
Built in 1986
0.55 Acres Lot
$350,200 Zestimate®
$154/sqft
$2,650 Estimated rent
Home value
$350,200
$333,000 - $368,000
$2,650/mo
Zestimate® history
Loading...
Owner options
Explore your selling options
What's special
Enjoy this lovely 4 bed, 2 bath home sitting on a ½ acre of land. Full of warm & inviting character, the layout is perfect for modern living, offering amazing flow & versatile spaces throughout. You’ll want to spend time relaxing in the spacious & sunny living room, which opens to a dining area w/beautiful built-ins. Cook to your heart’s content in the adjoining eat-in kitchen, gleaming w/natural woodwork, SS appliances & breakfast bar. Retreat to the generous primary & 2nd bedrooms (each w/ample closet space & plush carpeting), & a nearby full bath. Head downstairs to the large family room. Entertain & unwind in this incredible space. An additional 2 bedrooms (can also be home office/flex spaces) & a full bath/laundry room are just down the hall. The expansive backyard features mature trees, huge detached 3-car garage, & a separate studio space that can be customized to suit your needs; perfect for work or play! With so much to offer, this is one you will not want to miss!
Zillow last checked: 8 hours ago
Listing updated: May 06, 2025 at 07:44am
Listed by:
The Michael Kaslow Team 612-619-6855,
Keller Williams Realty Integrity Lakes
Bought with:
Steven D Leth
eXp Realty
Source: NorthstarMLS as distributed by MLS GRID,MLS#: 6313395
Facts & features
Interior
Bedrooms & bathrooms
- Bedrooms: 4
- Bathrooms: 2
- Full bathrooms: 2
Bedroom 1
- Level: Upper
- Area: 152.25 Square Feet
- Dimensions: 14.5 x 10.5
Bedroom 2
- Level: Upper
- Area: 133 Square Feet
- Dimensions: 14 x 9.5
Bedroom 3
- Level: Lower
- Area: 135 Square Feet
- Dimensions: 13.5 x 10
Bedroom 4
- Level: Lower
- Area: 115.5 Square Feet
- Dimensions: 10.5 x 11
Bathroom
- Level: Upper
- Area: 77 Square Feet
- Dimensions: 11 x 7
Bathroom
- Level: Lower
- Area: 84 Square Feet
- Dimensions: 10.5 x 8
Dining room
- Level: Upper
- Area: 115.5 Square Feet
- Dimensions: 11 x 10.5
Family room
- Level: Lower
- Area: 420 Square Feet
- Dimensions: 24 x 17.5
Foyer
- Level: Main
- Area: 56 Square Feet
- Dimensions: 7 x 8
Kitchen
- Level: Upper
- Area: 121 Square Feet
- Dimensions: 11 x 11
Living room
- Level: Upper
- Area: 260 Square Feet
- Dimensions: 13 x 20
Heating
- Forced Air
Cooling
- Central Air
Appliances
- Included: Dishwasher, Dryer, Microwave, Range, Refrigerator, Stainless Steel Appliance(s), Washer
Features
- Basement: Block,Egress Window(s),Partially Finished
- Number of fireplaces: 1
- Fireplace features: Family Room, Gas
Interior area
- Total structure area: 2,037
- Total interior livable area: 2,037 sqft
- Finished area above ground: 1,077
- Finished area below ground: 900
Property
Parking
- Total spaces: 8
- Parking features: Attached, Detached, Concrete
- Attached garage spaces: 5
- Uncovered spaces: 3
- Details: Garage Dimensions (27 x 24), Garage Door Height (7), Garage Door Width (16)
Accessibility
- Accessibility features: None
Features
- Levels: Multi/Split
Lot
- Size: 0.55 Acres
- Dimensions: 75 x 298 x 80 x 297
- Features: Many Trees
Details
- Additional structures: Additional Garage, Studio
- Foundation area: 960
- Parcel number: 654010013
- Zoning description: Residential-Single Family
Construction
Type & style
- Home type: SingleFamily
- Property subtype: Single Family Residence
Materials
- Wood Siding
- Roof: Asphalt,Pitched
Condition
- Age of Property: 39
- New construction: No
- Year built: 1986
Utilities & green energy
- Electric: Circuit Breakers, 100 Amp Service, Power Company: Xcel Energy
- Gas: Natural Gas
- Sewer: City Sewer - In Street
- Water: City Water - In Street
Community & neighborhood
Location
- Region: Big Lake
- Subdivision: Auditors Sub 7
HOA & financial
HOA
- Has HOA: No
Other
Other facts
- Road surface type: Paved
Price history
| Date | Event | Price |
|---|---|---|
| 2/16/2023 | Sold | $312,800+1.2%$154/sqft |
Source: | ||
| 1/28/2023 | Pending sale | $309,000$152/sqft |
Source: | ||
| 1/6/2023 | Listed for sale | $309,000+40.5%$152/sqft |
Source: | ||
| 11/8/2018 | Sold | $220,000-4.3%$108/sqft |
Source: | ||
| 10/8/2018 | Pending sale | $229,900$113/sqft |
Source: Better Homes and Gardens Real Estate All Seasons #4997909 Report a problem | ||
Public tax history
| Year | Property taxes | Tax assessment |
|---|---|---|
| 2024 | $4,000 +5.2% | $329,936 +0.9% |
| 2023 | $3,802 +8.5% | $327,147 +9.5% |
| 2022 | $3,504 +1.5% | $298,698 +33.4% |
Find assessor info on the county website
Neighborhood: 55309
Nearby schools
GreatSchools rating
- 7/10Independence Elementary SchoolGrades: 3-5Distance: 0.4 mi
- 5/10Big Lake Middle SchoolGrades: 6-8Distance: 0.3 mi
- 9/10Big Lake Senior High SchoolGrades: 9-12Distance: 0.4 mi

Get pre-qualified for a loan
At Zillow Home Loans, we can pre-qualify you in as little as 5 minutes with no impact to your credit score.An equal housing lender. NMLS #10287.

