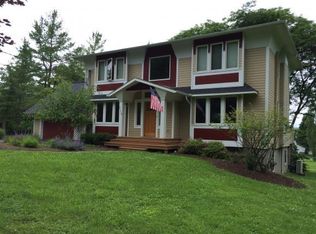Closed
$505,000
320 E Upland Rd, Ithaca, NY 14850
4beds
3,014sqft
Single Family Residence
Built in 1975
0.9 Acres Lot
$552,900 Zestimate®
$168/sqft
$3,270 Estimated rent
Home value
$552,900
$525,000 - $586,000
$3,270/mo
Zestimate® history
Loading...
Owner options
Explore your selling options
What's special
Contemporary Cayuga Heights ranch set on almost a full acre of wooded yard. Less then 1 mile to Cornell and only a few blocks to shopping, medical complex, coffee, restaurants, gym at Community Corners. Natural light abounds from every window. Enclosed porch surrounded by nature, is the perfect spot to relax and unwind. Generous living and dining areas create great entertainment space. Main level primary suite features a private dressing area, California Closets, an en-suite bathroom and a lovely sitting room with a bay window. Main level has a second suite! Lower level family room features a brick fireplace with sliding doors to a private outdoor patio. Large lower level storage room perfect for all your treasures or as a workshop. A separate 1 bedroom apartment offers excellent income potential. Spacious garage with garage door opener. Brand new roof installed in November 2022. Newer hot water heater. Radon mitigation system in place. Open House Sat 1/14 11am-1pm.
Zillow last checked: 8 hours ago
Listing updated: December 06, 2023 at 04:37am
Listed by:
Jennifer Wansink homes@jwansink.com,
Howard Hanna S Tier Inc
Bought with:
Jill Rosentel, 10301201202
Carol Bushberg Real Estate
Source: NYSAMLSs,MLS#: IB407934 Originating MLS: Ithaca Board of Realtors
Originating MLS: Ithaca Board of Realtors
Facts & features
Interior
Bedrooms & bathrooms
- Bedrooms: 4
- Bathrooms: 4
- Full bathrooms: 4
Bedroom 1
- Dimensions: 15 x 10
Bedroom 1
- Level: Lower
- Dimensions: 21 x 20
Bedroom 1
- Dimensions: 11 x 12
Bedroom 1
- Level: Lower
- Dimensions: 18 x 17
Bedroom 1
- Dimensions: 9 x 9
Bedroom 1
- Level: Lower
- Dimensions: 18.00 x 17.00
Bedroom 1
- Level: Lower
- Dimensions: 21.00 x 20.00
Bedroom 1
- Dimensions: 11.00 x 12.00
Bedroom 1
- Dimensions: 9.00 x 9.00
Bedroom 1
- Dimensions: 15.00 x 10.00
Bedroom 2
- Dimensions: 12 x 12
Bedroom 2
- Dimensions: 15 x 8
Bedroom 2
- Dimensions: 20 x 13
Bedroom 2
- Level: Lower
- Dimensions: 13 x 11
Bedroom 2
- Level: Lower
- Dimensions: 13.00 x 11.00
Bedroom 2
- Dimensions: 12.00 x 12.00
Bedroom 2
- Dimensions: 15.00 x 8.00
Bedroom 2
- Dimensions: 20.00 x 13.00
Bedroom 3
- Dimensions: 22 x 12
Bedroom 3
- Dimensions: 22.00 x 12.00
Heating
- Electric, Baseboard
Appliances
- Included: Convection Oven, Dryer, Dishwasher, Exhaust Fan, Electric Oven, Electric Range, Disposal, Refrigerator, Range Hood, Washer
Features
- Ceiling Fan(s), Cathedral Ceiling(s), Jetted Tub, Main Level Primary, Workshop
- Flooring: Carpet, Ceramic Tile, Hardwood, Laminate, Tile, Varies
- Basement: Finished
- Number of fireplaces: 1
Interior area
- Total structure area: 3,014
- Total interior livable area: 3,014 sqft
Property
Parking
- Total spaces: 2
- Parking features: Attached, Garage
- Attached garage spaces: 2
Features
- Patio & porch: Patio
- Exterior features: Fence, Patio
- Fencing: Partial
Lot
- Size: 0.90 Acres
- Dimensions: 144 x 274
- Features: Wooded
- Residential vegetation: Partially Wooded
Details
- Parcel number: 10.311.21
Construction
Type & style
- Home type: SingleFamily
- Architectural style: Contemporary,Ranch
- Property subtype: Single Family Residence
Materials
- Frame, Wood Siding
- Foundation: Block
- Roof: Metal
Condition
- Year built: 1975
Utilities & green energy
- Sewer: Connected
- Water: Connected, Public
- Utilities for property: Sewer Connected, Water Connected
Green energy
- Energy efficient items: Windows
Community & neighborhood
Location
- Region: Ithaca
Other
Other facts
- Listing terms: Cash,Conventional,FHA,VA Loan
Price history
| Date | Event | Price |
|---|---|---|
| 12/7/2023 | Listing removed | -- |
Source: | ||
| 4/6/2023 | Sold | $505,000+12.2%$168/sqft |
Source: | ||
| 1/25/2023 | Pending sale | $450,000$149/sqft |
Source: | ||
| 1/20/2023 | Contingent | $450,000$149/sqft |
Source: | ||
| 1/9/2023 | Listed for sale | $450,000+33.1%$149/sqft |
Source: | ||
Public tax history
| Year | Property taxes | Tax assessment |
|---|---|---|
| 2024 | -- | $505,000 +24.1% |
| 2023 | -- | $407,000 +10% |
| 2022 | -- | $370,000 |
Find assessor info on the county website
Neighborhood: Cayuga Heights
Nearby schools
GreatSchools rating
- 6/10Cayuga Heights ElementaryGrades: K-5Distance: 0.3 mi
- 6/10Boynton Middle SchoolGrades: 6-8Distance: 0.9 mi
- 9/10Ithaca Senior High SchoolGrades: 9-12Distance: 1.1 mi
Schools provided by the listing agent
- Elementary: Cayuga Heights Elementary
- District: Ithaca
Source: NYSAMLSs. This data may not be complete. We recommend contacting the local school district to confirm school assignments for this home.
