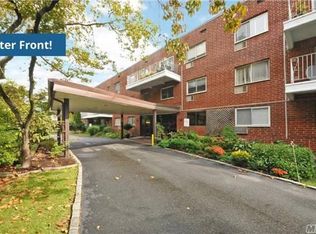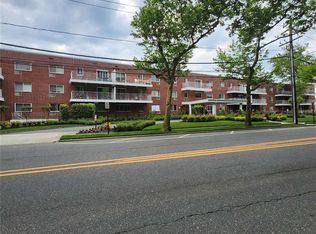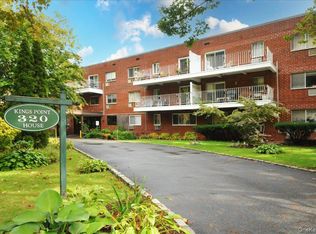Kings Point House ~ Luxury Waterfront Full Service Doorman Building Has Expansive Views Of Manhasset Bay W/ Southeast Exposure. This Sunny Deluxe Split 2 Bed 2 Ba 1550 Sq Ft Coop Boasts A Formal Layout, Wood Floor, Terrace, Indoor Garage $60 Each, Free Guest Parking, Private Courtyard, Laundry On Each Floor, Floating Dock Slips W/ Water & Electric. No Underlying Mortgage.
This property is off market, which means it's not currently listed for sale or rent on Zillow. This may be different from what's available on other websites or public sources.


