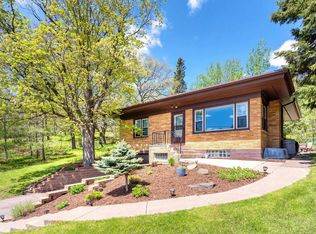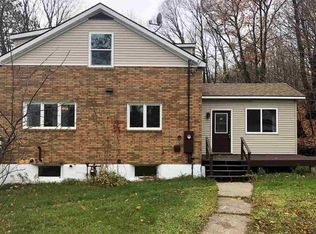Sold for $438,000 on 05/23/25
$438,000
320 E Myrtle St, Duluth, MN 55811
4beds
2,098sqft
Single Family Residence
Built in 1955
0.34 Acres Lot
$452,500 Zestimate®
$209/sqft
$3,267 Estimated rent
Home value
$452,500
$398,000 - $516,000
$3,267/mo
Zestimate® history
Loading...
Owner options
Explore your selling options
What's special
Hard to find...light, bright, and fully updated throughout! This 2100 sq. ft. 4 bedroom, 3 bath home with 2 stall attached garage is a true turn-key gem! Located in the center of Duluth on a corner lot with so many places within a 10-15 minute drive! When you walk into the home on the main level you will immediately notice the upgraded features everywhere. The modern galley kitchen featuring quartz countertops & mosaic backsplash is set between a functional dining room with patio doors leading to a large deck & an open concept living room all with so much natural light! 2 main floor bedrooms (one a primary suite with custom walk-in shower) round out the main floor plan with an updated main floor guest bathroom in between and off of the living room. The 2nd level features a bungalow that is such a flexible space that is currently being used as a bedroom. The lower level features a huge family room, additional bedroom, another updated bathroom with tiled shower, laundry, workshop/laundry/multipurpose room & a walkout to the back yard. This home is much larger than it appears and has such a functional floor plan you will be sure to love!
Zillow last checked: 8 hours ago
Listing updated: September 08, 2025 at 04:29pm
Listed by:
Brian Rud 218-340-5412,
Messina & Associates Real Estate
Bought with:
Rachel Betts Larson, MN 40465961 | WI 95881-94
Adolphson Real Estate
Source: Lake Superior Area Realtors,MLS#: 6118558
Facts & features
Interior
Bedrooms & bathrooms
- Bedrooms: 4
- Bathrooms: 3
- Full bathrooms: 1
- 3/4 bathrooms: 2
- Main level bedrooms: 1
Primary bedroom
- Description: Primary Bedroom on the Main Level with private 3/4 Bath
- Level: Main
- Area: 147.06 Square Feet
- Dimensions: 11.4 x 12.9
Bedroom
- Description: Large Bedroom 2 on Main Level
- Level: Main
- Area: 160.95 Square Feet
- Dimensions: 11.1 x 14.5
Bedroom
- Description: Upper Level Bedroom with a Bonus Room right outside your room!
- Level: Upper
- Area: 122.43 Square Feet
- Dimensions: 10.11 x 12.11
Bedroom
- Description: Lower Level Bedroom
- Level: Lower
- Area: 122.76 Square Feet
- Dimensions: 9.9 x 12.4
Bonus room
- Description: Upper Level Reading Room, TV Room, Craft Room...whatever you want to use it for!
- Level: Upper
- Area: 223.43 Square Feet
- Dimensions: 10.11 x 22.1
Entry hall
- Description: Large Entry - you could even add a dining table here! Patio doors out to your deck too!
- Level: Main
- Area: 167.31 Square Feet
- Dimensions: 11.7 x 14.3
Kitchen
- Description: Updated Galley kitchen with tile backsplash, breakfast bar and stainless appliances!
- Level: Main
- Area: 139.32 Square Feet
- Dimensions: 8.6 x 16.2
Laundry
- Level: Lower
- Area: 83.19 Square Feet
- Dimensions: 7.11 x 11.7
Living room
- Description: Bright living room!
- Level: Main
- Area: 290.25 Square Feet
- Dimensions: 13.5 x 21.5
Rec room
- Description: Retreat to this lower level Rec Room for more space!
- Level: Lower
- Area: 418.86 Square Feet
- Dimensions: 17.9 x 23.4
Heating
- Forced Air, Natural Gas
Features
- Flooring: Hardwood Floors, Tiled Floors
- Doors: Patio Door
- Basement: Full,Partially Finished,Walkout,Bath,Bedrooms,Family/Rec Room
- Has fireplace: No
Interior area
- Total interior livable area: 2,098 sqft
- Finished area above ground: 1,498
- Finished area below ground: 600
Property
Parking
- Total spaces: 2
- Parking features: Off Street, Attached
- Attached garage spaces: 2
- Has uncovered spaces: Yes
Features
- Patio & porch: Deck
- Has view: Yes
- View description: Typical
Lot
- Size: 0.34 Acres
- Dimensions: 115 x 128
- Features: Corner Lot
Details
- Parcel number: 010040000705
Construction
Type & style
- Home type: SingleFamily
- Architectural style: Bungalow
- Property subtype: Single Family Residence
Materials
- Vinyl, Frame/Wood
- Foundation: Concrete Perimeter
Condition
- Previously Owned
- Year built: 1955
Utilities & green energy
- Electric: Minnesota Power
- Sewer: Public Sewer
- Water: Public
Community & neighborhood
Location
- Region: Duluth
Other
Other facts
- Listing terms: Cash,Conventional
Price history
| Date | Event | Price |
|---|---|---|
| 5/23/2025 | Sold | $438,000+3.1%$209/sqft |
Source: | ||
| 4/25/2025 | Pending sale | $425,000$203/sqft |
Source: | ||
| 4/11/2025 | Contingent | $425,000$203/sqft |
Source: | ||
| 4/9/2025 | Listed for sale | $425,000+41.7%$203/sqft |
Source: | ||
| 9/30/2020 | Sold | $299,900$143/sqft |
Source: | ||
Public tax history
| Year | Property taxes | Tax assessment |
|---|---|---|
| 2024 | $4,824 -2.6% | $397,100 +14.7% |
| 2023 | $4,952 +6% | $346,300 +3% |
| 2022 | $4,670 -5.5% | $336,100 +14.8% |
Find assessor info on the county website
Neighborhood: Duluth Heights
Nearby schools
GreatSchools rating
- 6/10Lowell Elementary SchoolGrades: K-5Distance: 0.9 mi
- 3/10Lincoln Park Middle SchoolGrades: 6-8Distance: 2.9 mi
- 5/10Denfeld Senior High SchoolGrades: 9-12Distance: 4 mi

Get pre-qualified for a loan
At Zillow Home Loans, we can pre-qualify you in as little as 5 minutes with no impact to your credit score.An equal housing lender. NMLS #10287.
Sell for more on Zillow
Get a free Zillow Showcase℠ listing and you could sell for .
$452,500
2% more+ $9,050
With Zillow Showcase(estimated)
$461,550
