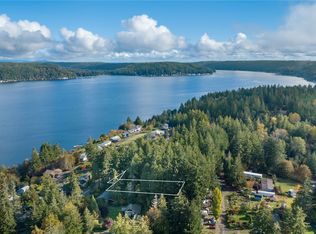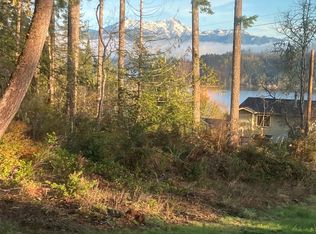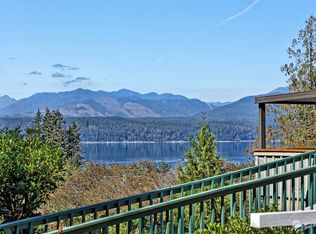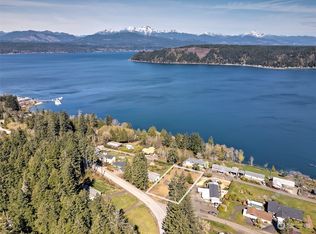Sold
Listed by:
Dan Marks,
John L. Scott, Inc.,
Kelly Marks,
John L. Scott, Inc.
Bought with: RE/MAX Platinum Srvs/Silverdal
$395,000
320 E McReavy Road, Union, WA 98592
2beds
1,440sqft
Single Family Residence
Built in 1960
0.45 Acres Lot
$-- Zestimate®
$274/sqft
$2,542 Estimated rent
Home value
Not available
Estimated sales range
Not available
$2,542/mo
Zestimate® history
Loading...
Owner options
Explore your selling options
What's special
Experience enchanting views of the Olympics & Hood Canal from this unique mid-century home. This single-level residence features charming built-ins, hardwood floors, skylights, & a large pantry. Enjoy the scenic vistas from nearly every room or on the wrap-around deck. A cozy fireplace insert will keep you warm in the winter, while the Trane heat pump ensures comfort during summer. The property offers ample storage & covered parking to accommodate up to five vehicles. Embrace the abundance of outdoor activities available in the Hood Canal area, with convenient access to Alderbrook Golf Course & Yacht Club, and only half a mile from shopping, marina, & restaurant. The house is built w/ 2 bedrooms but has a 3 BR septic for potential expansion
Zillow last checked: 8 hours ago
Listing updated: September 15, 2025 at 04:06am
Listed by:
Dan Marks,
John L. Scott, Inc.,
Kelly Marks,
John L. Scott, Inc.
Bought with:
Elizabethann Garcia, 140917
RE/MAX Platinum Srvs/Silverdal
Source: NWMLS,MLS#: 2313570
Facts & features
Interior
Bedrooms & bathrooms
- Bedrooms: 2
- Bathrooms: 2
- Full bathrooms: 1
- 3/4 bathrooms: 1
- Main level bathrooms: 2
- Main level bedrooms: 2
Primary bedroom
- Level: Main
Bedroom
- Level: Main
Bathroom full
- Level: Main
Bathroom three quarter
- Level: Main
Dining room
- Level: Main
Kitchen without eating space
- Level: Main
Living room
- Level: Main
Utility room
- Level: Main
Heating
- Fireplace, Fireplace Insert, Forced Air, Heat Pump, Wall Unit(s), Electric, Wood
Cooling
- Heat Pump
Appliances
- Included: Dishwasher(s), Dryer(s), Refrigerator(s), Stove(s)/Range(s), Washer(s), Water Heater: Electric, Water Heater Location: Pantry
Features
- Dining Room
- Flooring: Ceramic Tile, Hardwood, Vinyl, Carpet
- Windows: Skylight(s)
- Basement: None
- Number of fireplaces: 1
- Fireplace features: Wood Burning, Main Level: 1, Fireplace
Interior area
- Total structure area: 1,440
- Total interior livable area: 1,440 sqft
Property
Parking
- Total spaces: 5
- Parking features: Attached Carport, Detached Carport, RV Parking
- Carport spaces: 5
Features
- Levels: One
- Stories: 1
- Patio & porch: Dining Room, Fireplace, Skylight(s), Walk-In Closet(s), Water Heater
- Has view: Yes
- View description: Canal, Mountain(s)
- Has water view: Yes
- Water view: Canal
Lot
- Size: 0.45 Acres
- Features: Paved, Cable TV, Deck, Fenced-Partially, Outbuildings, RV Parking
- Topography: Partial Slope
- Residential vegetation: Garden Space, Wooded
Details
- Parcel number: 322325061004
- Zoning description: Jurisdiction: County
- Special conditions: Standard
Construction
Type & style
- Home type: SingleFamily
- Property subtype: Single Family Residence
Materials
- Brick, Wood Siding
- Foundation: Poured Concrete
- Roof: Metal
Condition
- Average
- Year built: 1960
- Major remodel year: 1960
Utilities & green energy
- Electric: Company: PUD 1
- Sewer: Septic Tank
- Water: Public, Company: PUD 1
Community & neighborhood
Location
- Region: Union
- Subdivision: Union
Other
Other facts
- Listing terms: Cash Out,Conventional
- Cumulative days on market: 192 days
Price history
| Date | Event | Price |
|---|---|---|
| 8/15/2025 | Sold | $395,000$274/sqft |
Source: | ||
| 7/9/2025 | Pending sale | $395,000$274/sqft |
Source: | ||
| 4/29/2025 | Price change | $395,000-6%$274/sqft |
Source: | ||
| 4/5/2025 | Listed for sale | $420,000$292/sqft |
Source: | ||
| 3/29/2025 | Listing removed | $420,000$292/sqft |
Source: John L Scott Real Estate #2313570 Report a problem | ||
Public tax history
| Year | Property taxes | Tax assessment |
|---|---|---|
| 2024 | $2,371 +5.8% | $352,395 +13.6% |
| 2023 | $2,240 +0.5% | $310,260 +29% |
| 2022 | $2,228 +1% | $240,530 +14.7% |
Find assessor info on the county website
Neighborhood: 98592
Nearby schools
GreatSchools rating
- 6/10Hood Canal Elementary & Junior High SchoolGrades: PK-8Distance: 3.4 mi
Schools provided by the listing agent
- Elementary: Hood Canal Elem& Jnr
- Middle: Hood Canal Elem& Jnr
- High: Shelton High
Source: NWMLS. This data may not be complete. We recommend contacting the local school district to confirm school assignments for this home.

Get pre-qualified for a loan
At Zillow Home Loans, we can pre-qualify you in as little as 5 minutes with no impact to your credit score.An equal housing lender. NMLS #10287.



