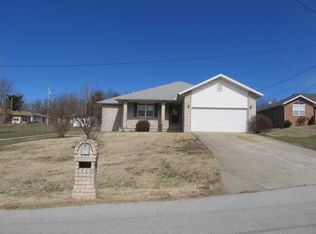Here's your opportunity to own this quality built home with 30 x 40 shop right in the heart of Walnut Grove. Full brick home boasts real hardwood flooring, trayed ceilings & a cozy gas fireplace. In the 3 car heated & cooled shop you get car lift, 60 gallon air compressor & air hose & reel - with its own separate access driveway. There is also a RV pad to save you storage fees. Call to schedule your showing!
This property is off market, which means it's not currently listed for sale or rent on Zillow. This may be different from what's available on other websites or public sources.

