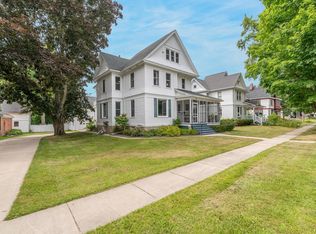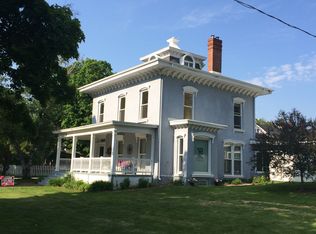Closed
$435,000
320 East Jackson Street, Ripon, WI 54971
5beds
5,136sqft
Single Family Residence
Built in 1860
0.39 Acres Lot
$445,900 Zestimate®
$85/sqft
$2,487 Estimated rent
Home value
$445,900
$410,000 - $486,000
$2,487/mo
Zestimate® history
Loading...
Owner options
Explore your selling options
What's special
Modern amenities meet historic charm in this spacious Colonial Revival in the heart of Ripon! This beautiful brick home adorns a large, well-manicured yard just blocks from downtown. With 5 beds, 2 full/2 half baths and over 5000 sqft of living space you'll find ample room for living and entertaining. Things you'll love include: an oversized 3-car garage a chef's kitchen, 2 living rooms-each w/ a fireplace, giant wraparound porch, winding staircase, and generously sized wood trim details that make it both welcoming and sophisticated. Recent property improvements include: fresh exterior paint, brick tuck-pointing, bathroom updates, and refinished wood floors. Measurements are approximate, buyer to verify if material.
Zillow last checked: 8 hours ago
Listing updated: October 10, 2025 at 08:36pm
Listed by:
Emily Bonfiglio 920-509-7006,
Better Homes and Gardens Real Estate Special Properties
Bought with:
Scwmls Non-Member
Source: WIREX MLS,MLS#: 1990947 Originating MLS: South Central Wisconsin MLS
Originating MLS: South Central Wisconsin MLS
Facts & features
Interior
Bedrooms & bathrooms
- Bedrooms: 5
- Bathrooms: 3
- Full bathrooms: 2
- 1/2 bathrooms: 2
Primary bedroom
- Level: Upper
- Area: 225
- Dimensions: 15 x 15
Bedroom 2
- Level: Upper
- Area: 195
- Dimensions: 15 x 13
Bedroom 3
- Level: Upper
- Area: 168
- Dimensions: 14 x 12
Bedroom 4
- Level: Upper
- Area: 132
- Dimensions: 12 x 11
Bedroom 5
- Level: Upper
- Area: 117
- Dimensions: 13 x 9
Bathroom
- Features: At least 1 Tub, Master Bedroom Bath: Full, Master Bedroom Bath, Master Bedroom Bath: Walk-In Shower, Master Bedroom Bath: Tub/No Shower
Dining room
- Level: Main
- Area: 240
- Dimensions: 20 x 12
Family room
- Level: Main
- Area: 270
- Dimensions: 18 x 15
Kitchen
- Level: Main
- Area: 240
- Dimensions: 20 x 12
Living room
- Level: Main
- Area: 266
- Dimensions: 19 x 14
Office
- Level: Main
- Area: 182
- Dimensions: 14 x 13
Heating
- Natural Gas, Radiant, Zoned
Appliances
- Included: Range/Oven, Refrigerator, Dishwasher, Microwave, Washer, Dryer
Features
- Walk-In Closet(s), High Speed Internet, Kitchen Island
- Flooring: Wood or Sim.Wood Floors
- Basement: Full,Crawl Space,Block
Interior area
- Total structure area: 5,136
- Total interior livable area: 5,136 sqft
- Finished area above ground: 5,136
- Finished area below ground: 0
Property
Parking
- Total spaces: 3
- Parking features: 3 Car, Attached
- Attached garage spaces: 3
Lot
- Size: 0.39 Acres
Details
- Parcel number: RIP161499LO050000
- Zoning: residentia
- Special conditions: Arms Length
Construction
Type & style
- Home type: SingleFamily
- Architectural style: Colonial
- Property subtype: Single Family Residence
Materials
- Brick
Condition
- 21+ Years
- New construction: No
- Year built: 1860
Utilities & green energy
- Water: Public
Community & neighborhood
Location
- Region: Ripon
- Municipality: Ripon
Price history
| Date | Event | Price |
|---|---|---|
| 10/10/2025 | Sold | $435,000-3.1%$85/sqft |
Source: | ||
| 8/13/2025 | Contingent | $449,000$87/sqft |
Source: | ||
| 6/18/2025 | Price change | $449,000-4.3%$87/sqft |
Source: | ||
| 4/17/2025 | Price change | $469,000-2.3%$91/sqft |
Source: | ||
| 1/7/2025 | Listed for sale | $480,000+263.6%$93/sqft |
Source: | ||
Public tax history
| Year | Property taxes | Tax assessment |
|---|---|---|
| 2024 | $2,270 +4% | $110,600 |
| 2023 | $2,183 -14.7% | $110,600 +0.6% |
| 2022 | $2,559 +0.9% | $109,900 |
Find assessor info on the county website
Neighborhood: 54971
Nearby schools
GreatSchools rating
- 4/10Murray Park Elementary SchoolGrades: 3-5Distance: 0.8 mi
- 5/10Ripon Middle SchoolGrades: 6-8Distance: 0.7 mi
- 6/10Ripon High SchoolGrades: 9-12Distance: 0.7 mi
Schools provided by the listing agent
- Middle: Ripon
- High: Ripon
- District: Ripon
Source: WIREX MLS. This data may not be complete. We recommend contacting the local school district to confirm school assignments for this home.

Get pre-qualified for a loan
At Zillow Home Loans, we can pre-qualify you in as little as 5 minutes with no impact to your credit score.An equal housing lender. NMLS #10287.

