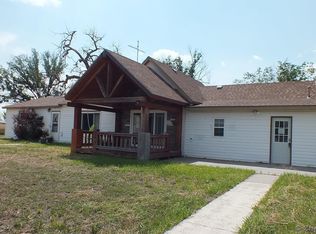Sold on 12/18/23
Price Unknown
320 E Fairview Rd, Wheatland, WY 82201
3beds
2,100sqft
City Residential, Residential
Built in 1922
5.58 Acres Lot
$437,900 Zestimate®
$--/sqft
$1,603 Estimated rent
Home value
$437,900
$398,000 - $473,000
$1,603/mo
Zestimate® history
Loading...
Owner options
Explore your selling options
What's special
Looking for a home that checks all the boxes? Spacious living areas with 3 bedrooms and 2 baths with an oversized 2 car garage? CHECK. Large metal shop, storage shed and workshop? CHECK. Gorgeous outside entertainment areas with a hot tub and gazebo? CHECK. Huge, fenced garden, mature trees and established flower beds? CHECK. 5.58 acres with irrigation rights and tons of wildlife that you can watch from the back deck? CHECK. Call us to see this amazing home that checks all the boxes!
Zillow last checked: 8 hours ago
Listing updated: January 25, 2024 at 01:06pm
Listed by:
Sarah Lockman 307-331-2228,
Blue Raven Realty, LLC
Bought with:
Sara K Smith
#1 Properties
Source: Cheyenne BOR,MLS#: 90322
Facts & features
Interior
Bedrooms & bathrooms
- Bedrooms: 3
- Bathrooms: 2
- Full bathrooms: 1
- 3/4 bathrooms: 1
- Main level bathrooms: 2
Primary bedroom
- Level: Main
- Area: 225
- Dimensions: 15 x 15
Bedroom 2
- Level: Main
- Area: 192
- Dimensions: 12 x 16
Bedroom 3
- Level: Main
- Area: 120
- Dimensions: 10 x 12
Bathroom 1
- Features: Full
- Level: Main
Bathroom 2
- Features: 3/4
- Level: Main
Dining room
- Level: Main
- Area: 132
- Dimensions: 11 x 12
Kitchen
- Level: Main
- Area: 132
- Dimensions: 11 x 12
Living room
- Level: Main
- Area: 455
- Dimensions: 13 x 35
Heating
- Hot Water, Propane
Cooling
- Window Unit(s)
Appliances
- Included: Dryer, Range, Refrigerator, Washer
- Laundry: Main Level
Features
- Pantry, Separate Dining, Main Floor Primary
- Flooring: Hardwood
- Windows: Skylights
- Basement: Crawl Space
- Number of fireplaces: 1
- Fireplace features: One, Pellet Stove
Interior area
- Total structure area: 2,100
- Total interior livable area: 2,100 sqft
- Finished area above ground: 2,100
Property
Parking
- Total spaces: 2
- Parking features: Heated Garage, Garage Door Opener, RV Access/Parking
- Garage spaces: 2
Accessibility
- Accessibility features: None
Features
- Patio & porch: Deck, Patio
Lot
- Size: 5.58 Acres
- Dimensions: 243,065
- Features: Pasture
Details
- Additional structures: Utility Shed, Workshop, Outbuilding
- Parcel number: 24670410001700
- Special conditions: Arms Length Sale
- Horses can be raised: Yes
Construction
Type & style
- Home type: SingleFamily
- Architectural style: Ranch
- Property subtype: City Residential, Residential
Materials
- Wood/Hardboard, Extra Insulation
- Roof: Composition/Asphalt
Condition
- New construction: No
- Year built: 1922
Utilities & green energy
- Electric: Rural Electric/Highwest
- Gas: Propane
- Sewer: Septic Tank
- Water: Well
Green energy
- Energy efficient items: Ceiling Fan
- Water conservation: Drip SprinklerSym.onTimer
Community & neighborhood
Location
- Region: Wheatland
- Subdivision: None
Other
Other facts
- Listing agreement: N
- Listing terms: Cash,Conventional,FHA,VA Loan,Rural Development
Price history
| Date | Event | Price |
|---|---|---|
| 12/18/2023 | Sold | -- |
Source: | ||
| 11/14/2023 | Pending sale | $445,000$212/sqft |
Source: | ||
| 10/3/2023 | Price change | $445,000-4.3%$212/sqft |
Source: | ||
| 8/23/2023 | Price change | $465,000-4.1%$221/sqft |
Source: | ||
| 7/11/2023 | Price change | $485,000-7.6%$231/sqft |
Source: | ||
Public tax history
| Year | Property taxes | Tax assessment |
|---|---|---|
| 2025 | $2,084 -26% | $30,646 -26% |
| 2024 | $2,815 +6.2% | $41,394 +6.2% |
| 2023 | $2,651 +7.8% | $38,987 +12.6% |
Find assessor info on the county website
Neighborhood: 82201
Nearby schools
GreatSchools rating
- NALibbey Elementary SchoolGrades: K-2Distance: 4.1 mi
- 4/10Wheatland Middle SchoolGrades: 6-8Distance: 5.3 mi
- 5/10Wheatland High SchoolGrades: 9-12Distance: 4.1 mi
