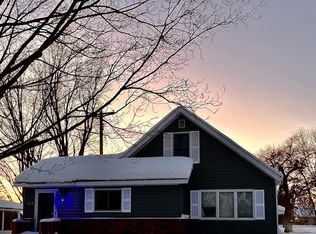Closed
$266,000
320 E Butternut Ave, Luck, WI 54853
3beds
3,068sqft
Single Family Residence
Built in 1940
0.54 Acres Lot
$267,600 Zestimate®
$87/sqft
$2,385 Estimated rent
Home value
$267,600
$206,000 - $351,000
$2,385/mo
Zestimate® history
Loading...
Owner options
Explore your selling options
What's special
Move right in to this thoughtfully remodeled, updated, and well-kept 3 bed/3 bath home! This comfortable, sunlight-filled home offers all 1-level living with a primary ensuite on the main floor, laundry on the main floor, and 2 more bedrooms plus a full bath upstairs. Fresh updates include CUSTOM kitchen cabinets & counters with a special pantry closet, NEW flooring throughout main floor including slate in the entry and ½ bath (wow!), a newly enclosed, insulated & heated SUNROOM, & mostly Anderson windows. The exterior boasts NEW gutters & downspouts, NEW roof, NEW siding, NEW decking & ramp, and fresh paint on the oversize 3-car garage (that also has a heated workshop). The home has had updated electrical & plumbing. See supplements for a more extensive list. All this on a super-sized lot with a generous yard space, storage hut, gardens that are ready-to-go, and open vistas to the east & south. A great location on a quiet street, close to downtown amenities, & quick access to Hwy 35.
Zillow last checked: 8 hours ago
Listing updated: June 03, 2025 at 07:37am
Listed by:
Mary Griesbach 715-431-0729,
Property Executives Realty
Bought with:
Jeff Klemmer
EXIT Realty Springside
Source: NorthstarMLS as distributed by MLS GRID,MLS#: 6648850
Facts & features
Interior
Bedrooms & bathrooms
- Bedrooms: 3
- Bathrooms: 3
- Full bathrooms: 1
- 3/4 bathrooms: 1
- 1/2 bathrooms: 1
Bedroom 1
- Level: Main
- Area: 161 Square Feet
- Dimensions: 14X11.5
Bedroom 2
- Level: Upper
- Area: 126.5 Square Feet
- Dimensions: 11.5X11
Bedroom 3
- Level: Upper
- Area: 125 Square Feet
- Dimensions: 12.5X10
Bathroom
- Level: Main
- Area: 54 Square Feet
- Dimensions: 9X6
Bathroom
- Level: Main
- Area: 42.25 Square Feet
- Dimensions: 6.5X6.5
Bathroom
- Level: Upper
- Area: 36 Square Feet
- Dimensions: 8X4.5
Dining room
- Level: Main
- Area: 63 Square Feet
- Dimensions: 9X7
Foyer
- Level: Main
- Area: 170.5 Square Feet
- Dimensions: 15.5X11
Kitchen
- Level: Main
- Area: 182 Square Feet
- Dimensions: 14X13
Laundry
- Level: Main
- Area: 51 Square Feet
- Dimensions: 8.5X6
Living room
- Level: Main
- Area: 192 Square Feet
- Dimensions: 16X12
Mud room
- Level: Main
- Area: 66.5 Square Feet
- Dimensions: 9.5X7
Other
- Level: Main
- Area: 203 Square Feet
- Dimensions: 14.5X14
Other
- Level: Upper
- Area: 135 Square Feet
- Dimensions: 15X9
Sun room
- Level: Main
- Area: 162 Square Feet
- Dimensions: 13.5X12
Walk in closet
- Level: Main
- Area: 60 Square Feet
- Dimensions: 12X5
Heating
- Forced Air
Cooling
- Central Air
Appliances
- Included: Dryer, Exhaust Fan, Range, Refrigerator, Washer
Features
- Basement: Crawl Space,Full,Storage Space,Unfinished
- Number of fireplaces: 1
- Fireplace features: Decorative
Interior area
- Total structure area: 3,068
- Total interior livable area: 3,068 sqft
- Finished area above ground: 1,852
- Finished area below ground: 0
Property
Parking
- Total spaces: 3
- Parking features: Detached, Heated Garage, Insulated Garage
- Garage spaces: 3
- Details: Garage Dimensions (32X32), Garage Door Height (7)
Accessibility
- Accessibility features: Doors 36"+, Hallways 42"+, Door Lever Handles, Partially Wheelchair, Accessible Approach with Ramp
Features
- Levels: One and One Half
- Stories: 1
- Patio & porch: Deck, Front Porch
- Fencing: Partial
Lot
- Size: 0.54 Acres
- Dimensions: 118 x 198 x 117 x 198
- Features: Wooded
Details
- Additional structures: Other
- Foundation area: 1531
- Parcel number: 146005870000
- Zoning description: Residential-Single Family
Construction
Type & style
- Home type: SingleFamily
- Property subtype: Single Family Residence
Materials
- Engineered Wood, Metal Siding
- Roof: Age 8 Years or Less,Asphalt
Condition
- Age of Property: 85
- New construction: No
- Year built: 1940
Utilities & green energy
- Gas: Natural Gas
- Sewer: City Sewer/Connected
- Water: City Water/Connected
Community & neighborhood
Location
- Region: Luck
HOA & financial
HOA
- Has HOA: No
Price history
| Date | Event | Price |
|---|---|---|
| 6/2/2025 | Sold | $266,000+3.5%$87/sqft |
Source: | ||
| 5/30/2025 | Pending sale | $257,000$84/sqft |
Source: | ||
| 4/30/2025 | Listed for sale | $257,000+102.5%$84/sqft |
Source: | ||
| 10/27/2017 | Sold | $126,900$41/sqft |
Source: | ||
| 9/13/2017 | Listed for sale | $126,900$41/sqft |
Source: Edina Realty, Inc., a Berkshire Hathaway affiliate #1511643 | ||
Public tax history
| Year | Property taxes | Tax assessment |
|---|---|---|
| 2023 | $1,985 +4.3% | $89,000 |
| 2022 | $1,903 -9% | $89,000 |
| 2021 | $2,090 +91.8% | $89,000 |
Find assessor info on the county website
Neighborhood: 54853
Nearby schools
GreatSchools rating
- 5/10Luck Elementary SchoolGrades: PK-5Distance: 0.3 mi
- 3/10Luck MiddleGrades: 6-8Distance: 0.3 mi
- 6/10Luck High SchoolGrades: 9-12Distance: 0.3 mi

Get pre-qualified for a loan
At Zillow Home Loans, we can pre-qualify you in as little as 5 minutes with no impact to your credit score.An equal housing lender. NMLS #10287.
Sell for more on Zillow
Get a free Zillow Showcase℠ listing and you could sell for .
$267,600
2% more+ $5,352
With Zillow Showcase(estimated)
$272,952