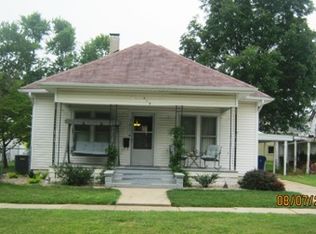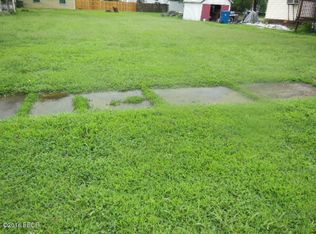Sold for $125,000 on 06/16/25
$125,000
320 E 3rd St, Flora, IL 62839
4beds
1,546sqft
Single Family Residence
Built in 1923
6,969.6 Square Feet Lot
$127,500 Zestimate®
$81/sqft
$1,287 Estimated rent
Home value
$127,500
Estimated sales range
Not available
$1,287/mo
Zestimate® history
Loading...
Owner options
Explore your selling options
What's special
FLORA, IL! Step inside from the large screened front porch and into a space of timeless details that instantly feels like home, with beautifully maintained original wood trim, doors, and built-ins. A large Living Room, formal Dining Room, Kitchen, two nice-sized Bedrooms, and a Full Bathroom are on the main level. Upstairs offers two large Bedrooms and an office. The basement brings even more versatility with loads of storage space, a laundry area, full Bathroom with shower, and has an outside entrance for easy access to the partially fenced in backyard. A storage shed and 2+ car detached garage with access from both 3rd Street and from the alley finish out the property. This historic beauty is a fantastic opportunity at an affordable price! Schedule your showing today!
Zillow last checked: 8 hours ago
Listing updated: June 16, 2025 at 09:52am
Listed by:
Katie Burton 217-803-0145,
Full Circle Realty
Bought with:
Non Member, #N/A
Central Illinois Board of REALTORS
Source: CIBR,MLS#: 6251576 Originating MLS: Central Illinois Board Of REALTORS
Originating MLS: Central Illinois Board Of REALTORS
Facts & features
Interior
Bedrooms & bathrooms
- Bedrooms: 4
- Bathrooms: 2
- Full bathrooms: 2
Primary bedroom
- Description: Flooring: Carpet
- Level: Second
Bedroom
- Description: Flooring: Carpet
- Level: Main
Bedroom
- Description: Flooring: Carpet
- Level: Second
Bedroom
- Description: Flooring: Carpet
- Level: Main
Bonus room
- Description: Flooring: Concrete
- Level: Basement
Bonus room
- Description: Flooring: Concrete
- Level: Basement
Dining room
- Description: Flooring: Laminate
- Level: Main
Other
- Description: Flooring: Ceramic Tile
- Level: Basement
Other
- Description: Flooring: Laminate
- Level: Main
Kitchen
- Description: Flooring: Vinyl
- Level: Main
Living room
- Description: Flooring: Laminate
- Level: Main
Office
- Description: Flooring: Hardwood
- Level: Second
Other
- Description: Flooring: Vinyl
- Level: Main
Utility room
- Description: Flooring: Concrete
- Level: Basement
Heating
- Gas, Hot Water, Wall Furnace
Cooling
- Window Unit(s)
Appliances
- Included: Dryer, Dishwasher, Freezer, Gas Water Heater, Range, Refrigerator, Washer
Features
- Main Level Primary, Walk-In Closet(s)
- Windows: Replacement Windows
- Basement: Unfinished,Full
- Has fireplace: No
Interior area
- Total structure area: 1,546
- Total interior livable area: 1,546 sqft
- Finished area above ground: 1,546
- Finished area below ground: 0
Property
Parking
- Total spaces: 2
- Parking features: Detached, Garage
- Garage spaces: 2
Features
- Levels: Two
- Stories: 2
- Patio & porch: Front Porch, Screened
- Exterior features: Shed
Lot
- Size: 6,969 sqft
Details
- Additional structures: Shed(s)
- Parcel number: 1025162004
- Zoning: RES
- Special conditions: None
Construction
Type & style
- Home type: SingleFamily
- Architectural style: Bungalow
- Property subtype: Single Family Residence
Materials
- Vinyl Siding
- Foundation: Basement
- Roof: Metal
Condition
- Year built: 1923
Utilities & green energy
- Sewer: Public Sewer
- Water: Public
Community & neighborhood
Location
- Region: Flora
Other
Other facts
- Road surface type: Concrete
Price history
| Date | Event | Price |
|---|---|---|
| 6/16/2025 | Sold | $125,000$81/sqft |
Source: | ||
| 5/11/2025 | Pending sale | $125,000$81/sqft |
Source: | ||
| 5/5/2025 | Contingent | $125,000$81/sqft |
Source: | ||
| 4/19/2025 | Listed for sale | $125,000+25.1%$81/sqft |
Source: | ||
| 6/3/2022 | Sold | $99,900$65/sqft |
Source: | ||
Public tax history
| Year | Property taxes | Tax assessment |
|---|---|---|
| 2024 | $2,459 +5.5% | $36,213 +7.8% |
| 2023 | $2,330 -12.8% | $33,608 +19.8% |
| 2022 | $2,672 +9.3% | $28,057 +1.8% |
Find assessor info on the county website
Neighborhood: 62839
Nearby schools
GreatSchools rating
- 8/10Flora Elementary SchoolGrades: PK-5Distance: 0.5 mi
- 10/10Floyd Henson Jr High SchoolGrades: 6-8Distance: 0.8 mi
- 6/10Flora High SchoolGrades: 9-12Distance: 0.6 mi
Schools provided by the listing agent
- District: Flora Dist. 35
Source: CIBR. This data may not be complete. We recommend contacting the local school district to confirm school assignments for this home.

Get pre-qualified for a loan
At Zillow Home Loans, we can pre-qualify you in as little as 5 minutes with no impact to your credit score.An equal housing lender. NMLS #10287.

