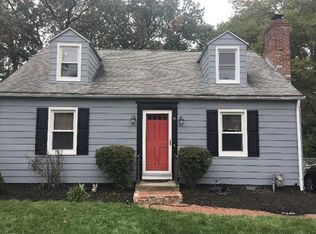Adorable cape within close proximity of area amenities. The main level offers a living room with fireplace, wood floors and bay window. The beautifully updated kitchen allows for ample storage and dining area. There are two bedrooms with wood floors and a full bath, as well, on the main level. The ennclosed porch is perfect for you to relax and have your morning coffee or tea before heading out to your fenced back yard with shed which can house all your gardening needs. The second level has two large bedrooms; one has built in shelving. This home is just waiting for you!!! Please join us at the open house Sunday 6/28 from 11 am to 2pm!!!
This property is off market, which means it's not currently listed for sale or rent on Zillow. This may be different from what's available on other websites or public sources.
