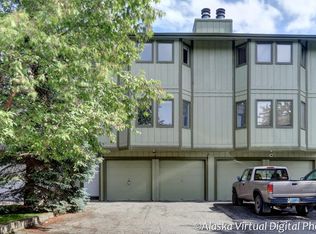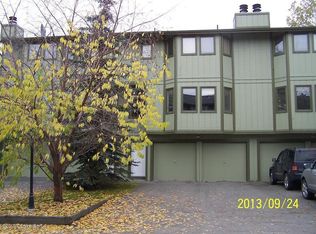Sold
Price Unknown
320 Dowling Rd APT 8, Anchorage, AK 99518
3beds
1,665sqft
Townhouse
Built in 1982
-- sqft lot
$338,500 Zestimate®
$--/sqft
$2,505 Estimated rent
Home value
$338,500
$291,000 - $393,000
$2,505/mo
Zestimate® history
Loading...
Owner options
Explore your selling options
What's special
Tastefully Updated Spacious Condo by Campbell Creek & Anc Trail System! Open Kitchen/Liv/Dining w/Cozy Wood FP. Kit Boasts SS Appliances, Large Bfast Bar w/Seating, Tons of Cabinets for Storage! Enjoy Plenty of Light/Sun w/Walls of Windows! Newer Paint, Carpet, LVP Flooring, Light Fixtures. New Water Heater. Extra Wide Stairwells. Primary Bedroom w/HUGE Walk-In Closet & Private Ensuite!Parkside Terrace is made up of 12 Townhome Condo Units w/Onsite HOA Manager. Individual Secured Mailboxes at entrance. Each Townhome has 2-car garage + space for 2 more cars in driveway. Guest parking available at back of project near entrance to Campbell Creek Trail System. Well Manicured Grounds in Summer AND Winter! Front Door leads to Roomy Entryway and Garage Door Access. Oversized 2-car Garage w/Utility Room for Furnace/Water Heater, Large Storage Area, Heated Upstairs from Entry is Main Level w/Kitchen/Dining/Living, Powder Room & Laundry Room. Upper Level 3-Bedrooms (w/Blackout Blinds), Shared Hallway Full Bathroom, Private Ensuite in Primary Bedroom along w/ Spacious Walk-In Closet
Zillow last checked: 8 hours ago
Listing updated: December 02, 2024 at 01:58pm
Listed by:
The Keira Dreher Group,
Keller Williams Realty Alaska Group of Eagle River
Bought with:
Locals Realty Group
Real Broker LLC - Guaranteed
Real Broker LLC - Guaranteed
Source: AKMLS,MLS#: 24-12740
Facts & features
Interior
Bedrooms & bathrooms
- Bedrooms: 3
- Bathrooms: 3
- Full bathrooms: 2
- 1/2 bathrooms: 1
Heating
- Fireplace(s), Forced Air
Appliances
- Included: Dishwasher, Disposal, Electric Cooktop, Microwave, Range/Oven, Refrigerator, Trash Compactor
- Laundry: Washer &/Or Dryer Hookup
Features
- Ceiling Fan(s), Family Room, Laminate Counters
- Flooring: Carpet, Luxury Vinyl
- Windows: Window Coverings
- Has basement: No
- Has fireplace: Yes
Interior area
- Total structure area: 1,665
- Total interior livable area: 1,665 sqft
Property
Parking
- Total spaces: 2
- Parking features: Garage Door Opener, Paved, Attached, Heated Garage, Tuck Under, No Carport
- Attached garage spaces: 2
- Has uncovered spaces: Yes
Features
- Waterfront features: Creek Access, None
Lot
- Features: Covenant/Restriction, Fire Service Area, City Lot, Landscaped
- Topography: Level
Details
- Parcel number: 0130114400701
- Zoning: R3
- Zoning description: Multiple Family Residential
Construction
Type & style
- Home type: Townhouse
- Property subtype: Townhouse
- Attached to another structure: Yes
Materials
- Frame, Wood Siding
- Foundation: Unknown - BTV
- Roof: Asphalt,Composition,Shingle
Condition
- New construction: No
- Year built: 1982
- Major remodel year: 2024
Utilities & green energy
- Sewer: Public Sewer
- Water: Public
- Utilities for property: Cable Connected
Community & neighborhood
Location
- Region: Anchorage
HOA & financial
HOA
- Has HOA: Yes
- HOA fee: $250 monthly
- Services included: Maintenance Structure, Maintenance Grounds, Insurance, Trash, Sewer, Snow Removal, Water
Other
Other facts
- Road surface type: Paved
Price history
| Date | Event | Price |
|---|---|---|
| 11/29/2024 | Sold | -- |
Source: | ||
| 10/6/2024 | Pending sale | $319,000$192/sqft |
Source: | ||
| 10/4/2024 | Listed for sale | $319,000$192/sqft |
Source: | ||
| 5/29/2014 | Sold | -- |
Source: Agent Provided Report a problem | ||
Public tax history
| Year | Property taxes | Tax assessment |
|---|---|---|
| 2025 | $4,630 +2.3% | $293,200 +4.6% |
| 2024 | $4,527 +8.2% | $280,400 +14.1% |
| 2023 | $4,184 +7.6% | $245,700 +6.4% |
Find assessor info on the county website
Neighborhood: Taku-Campbell
Nearby schools
GreatSchools rating
- NATaku Elementary SchoolGrades: PK-6Distance: 0.7 mi
- 8/10Romig Middle SchoolGrades: 7-8Distance: 2.5 mi
- 5/10West High SchoolGrades: 9-12Distance: 2.8 mi
Schools provided by the listing agent
- Elementary: Taku
- Middle: Romig
- High: West Anchorage
Source: AKMLS. This data may not be complete. We recommend contacting the local school district to confirm school assignments for this home.

