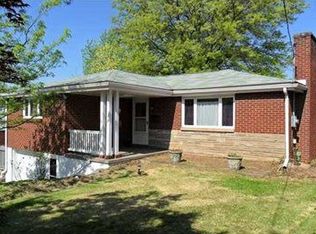Sold for $279,900
$279,900
320 Donnell Rd, New Kensington, PA 15068
4beds
--sqft
Single Family Residence
Built in 1955
10,497.96 Square Feet Lot
$280,000 Zestimate®
$--/sqft
$1,396 Estimated rent
Home value
$280,000
$252,000 - $311,000
$1,396/mo
Zestimate® history
Loading...
Owner options
Explore your selling options
What's special
Welcome to this beautifully updated 4-bedroom, 2-bathroom multi-level brick home, offering both charm and modern convenience! Step inside to discover new flooring and fresh paint throughout, creating a bright and inviting atmosphere. The newly updated kitchen boasts sleek quartz countertops, stylish cabinetry, and modern appliances, making it a dream for any home chef. Both bathrooms have been completely renovated, featuring contemporary finishes and fixtures. Enjoy the flexibility of multiple living spaces, perfect for entertaining or relaxing. The exterior & mechanicals are just as impressive, with a new roof & furnace adding peace of mind. Parking is a breeze with an attached 1-car garage plus a covered parking space for an additional vehicle. Conveniently located near shopping, dining, and major roadways, this home is move-in ready and waiting for its next owner!
Zillow last checked: 8 hours ago
Listing updated: May 30, 2025 at 04:41pm
Listed by:
Jennifer Hoberman 724-933-6300,
RE/MAX SELECT REALTY
Bought with:
Nicole D Arduino, RS301411
COLDWELL BANKER REALTY
Source: WPMLS,MLS#: 1694241 Originating MLS: West Penn Multi-List
Originating MLS: West Penn Multi-List
Facts & features
Interior
Bedrooms & bathrooms
- Bedrooms: 4
- Bathrooms: 2
- Full bathrooms: 2
Primary bedroom
- Level: Upper
- Dimensions: 10x14
Bedroom 2
- Level: Upper
- Dimensions: 10x12
Bedroom 3
- Level: Upper
- Dimensions: 8x12
Bedroom 4
- Level: Lower
- Dimensions: 11x12
Den
- Level: Basement
- Dimensions: 15x18
Dining room
- Level: Main
- Dimensions: 8x10
Entry foyer
- Level: Main
Kitchen
- Level: Main
- Dimensions: 11x11
Laundry
- Level: Basement
- Dimensions: 9x10
Living room
- Level: Main
- Dimensions: 13x18
Heating
- Forced Air, Gas
Cooling
- Central Air
Appliances
- Included: Some Gas Appliances, Dishwasher, Microwave, Refrigerator, Stove
Features
- Flooring: Carpet, Other
- Basement: Partial,Walk-Up Access
- Has fireplace: No
Property
Parking
- Total spaces: 2
- Parking features: Built In, Covered
- Has attached garage: Yes
Features
- Levels: Multi/Split
- Stories: 2
- Pool features: None
Lot
- Size: 10,497 sqft
- Dimensions: 0.241
Details
- Parcel number: 1705030228
Construction
Type & style
- Home type: SingleFamily
- Architectural style: Colonial,Multi-Level
- Property subtype: Single Family Residence
Materials
- Brick
- Roof: Asphalt
Condition
- Resale
- Year built: 1955
Utilities & green energy
- Sewer: Public Sewer
- Water: Public
Community & neighborhood
Location
- Region: New Kensington
Price history
| Date | Event | Price |
|---|---|---|
| 5/30/2025 | Sold | $279,900 |
Source: | ||
| 5/30/2025 | Pending sale | $279,900 |
Source: | ||
| 4/6/2025 | Contingent | $279,900 |
Source: | ||
| 4/5/2025 | Listed for sale | $279,900+115.3% |
Source: | ||
| 2/19/2025 | Sold | $130,000+465.2% |
Source: Public Record Report a problem | ||
Public tax history
| Year | Property taxes | Tax assessment |
|---|---|---|
| 2024 | $3,650 +8.6% | $21,380 |
| 2023 | $3,362 +2.6% | $21,380 |
| 2022 | $3,276 +4.4% | $21,380 |
Find assessor info on the county website
Neighborhood: 15068
Nearby schools
GreatSchools rating
- 3/10Stewart El SchoolGrades: 4-5Distance: 0.4 mi
- 6/10Charles A Huston Middle SchoolGrades: 6-8Distance: 1.3 mi
- 5/10Burrell High SchoolGrades: 9-12Distance: 1.4 mi
Schools provided by the listing agent
- District: Burrell
Source: WPMLS. This data may not be complete. We recommend contacting the local school district to confirm school assignments for this home.
Get pre-qualified for a loan
At Zillow Home Loans, we can pre-qualify you in as little as 5 minutes with no impact to your credit score.An equal housing lender. NMLS #10287.
