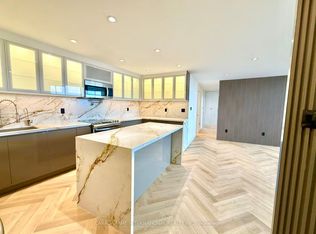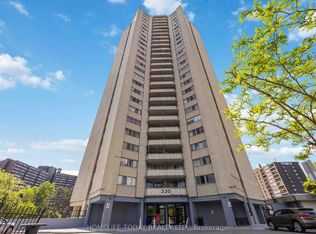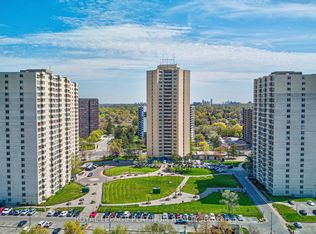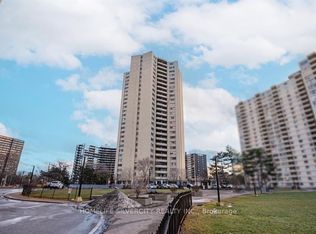Sold for $320,000
C$320,000
320 Dixon Rd #601, Toronto, ON M9R 1S8
2beds
1,053sqft
Condo/Apt Unit, Residential, Condominium
Built in ----
-- sqft lot
$-- Zestimate®
C$304/sqft
C$2,318 Estimated rent
Home value
Not available
Estimated sales range
Not available
$2,318/mo
Loading...
Owner options
Explore your selling options
What's special
Why Rent when you can buy this spacious corner unit, 1053 sq ft. 2 Bedrooms, 1 bathroom, open concept living and dining room with walk out to balcony. Ensuite laundry/storage. Open balcony with west view. 1 underground Parking. 24x7 security gate at the entrance. Building management office in the complex (330 Dixon) and a convenience store. It's close to everything you need, highly accessible area, minutes to Pearson Airport, close to Highways 401, 427 & 400, steps to TTC with one-bus access to the subway, and near shopping, schools, and parks. Easy access to the GO Station. Ideal for first-time buyers or investors. Priced to Sell. Available immediately.
Zillow last checked: 8 hours ago
Listing updated: August 20, 2025 at 12:18pm
Listed by:
Maria Vargas, Salesperson,
ROYAL LEPAGE SIGNATURE REALTY
Source: ITSO,MLS®#: 40715214Originating MLS®#: Cornerstone Association of REALTORS®
Facts & features
Interior
Bedrooms & bathrooms
- Bedrooms: 2
- Bathrooms: 1
- Full bathrooms: 1
- Main level bathrooms: 1
- Main level bedrooms: 2
Other
- Description: Large Closet, Carpet
- Level: Main
Bedroom
- Description: Carpet, Closet
- Level: Main
Bathroom
- Features: 4-Piece
- Level: Main
Dining room
- Description: Combined with Living Room, Carpet
- Level: Main
Kitchen
- Level: Main
Laundry
- Description: Combined with Storage
- Level: Main
Living room
- Description: Combined with Dining Room, Walk out to Balcony, Carpet
- Level: Main
Heating
- Baseboard, Natural Gas
Cooling
- None
Appliances
- Included: Dryer, Refrigerator, Stove, Washer
- Laundry: In-Suite
Features
- None
- Has fireplace: No
Interior area
- Total structure area: 1,053
- Total interior livable area: 1,053 sqft
- Finished area above ground: 1,053
Property
Parking
- Total spaces: 1
- Parking features: No Driveway Parking
- Garage spaces: 1
Features
- Patio & porch: Open
- Frontage type: North
Lot
- Features: Urban, Highway Access, Major Highway, Public Transit
Details
- Parcel number: 110420202
- Zoning: R4
Construction
Type & style
- Home type: Condo
- Architectural style: 1 Storey/Apt
- Property subtype: Condo/Apt Unit, Residential, Condominium
- Attached to another structure: Yes
Materials
- Brick
- Foundation: Concrete Perimeter
- Roof: Asphalt Shing
Condition
- 51-99 Years
- New construction: No
Utilities & green energy
- Sewer: Sewer (Municipal)
- Water: Municipal
Community & neighborhood
Location
- Region: Toronto
HOA & financial
HOA
- Has HOA: Yes
- HOA fee: C$665 monthly
- Amenities included: Elevator(s), Parking
- Services included: Insurance, Common Elements, Heat, Parking, Water
Price history
| Date | Event | Price |
|---|---|---|
| 5/30/2025 | Sold | C$320,000C$304/sqft |
Source: ITSO #40715214 Report a problem | ||
Public tax history
Tax history is unavailable.
Neighborhood: Kingsview Village
Nearby schools
GreatSchools rating
No schools nearby
We couldn't find any schools near this home.



