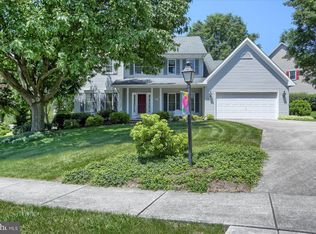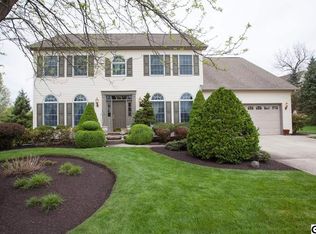Come and see this meticulously maintained home located in the beautiful and tranquil Windmere neighborhood within Central Dauphin school district! This stunning brick home features 4600 sq ft of finished living space! The remodeled kitchen features beautiful cherry cabinets, granite counter tops, backsplash ,hardwood floors, large pantry, breakfast counter and large eat in dining area. Double French doors lead to a 12x27 deck overlooking a private, tree-lined back yard! The family room boasts 16 ft ceilings and a beautiful gas log fireplace for a stunning entertainment space. The inviting newly remodeled first floor office features brand new white plantation shutters. The freshly painted first floor laundry room has plenty of light with a door to the back deck and features a laundry chute direct from the master bedroom closet! Additional 1st floor space includes a gorgeous formal dining room, living room and powder room, all remodeled. White crown molding throughout the entire 1st floor! This home features an amazing recently remodeled master bedroom retreat! Cherry hardwood floors show off this wonderful and relaxing space! This bedroom features 3 large walk-in closets! Double doors lead to the bathroom with his and her separate vanities, large jetted tub and a separate shower. Pull down stairs in the master bedroom closet lead to 350 sq feet of attic storage compete with plywood flooring. 3 additional bedrooms, a large linen closet and full bathroom complete the 2nd story. An entertainer's dream awaits you in the 35x50 ft completely finished basement! Billiards, ping-pong, gaming, movie-watching and entertaining with a complete bar! The possibilities are endless in this fantastic space! Double French doors lead to a slab patio and the back yard! The oversized two car garage leaves lots of extra space for storage. The garage doors are new last year! In addition, there is a finished storage space under the deck for your mowers, tools and other outdoor storage needs! Completely new roof in 2016!! Don't miss this must see, quality, move-in ready home!
This property is off market, which means it's not currently listed for sale or rent on Zillow. This may be different from what's available on other websites or public sources.

